59 Rue Edward Langton Quirk, Gatineau (Aylmer), QC J9H0C3 $539,999
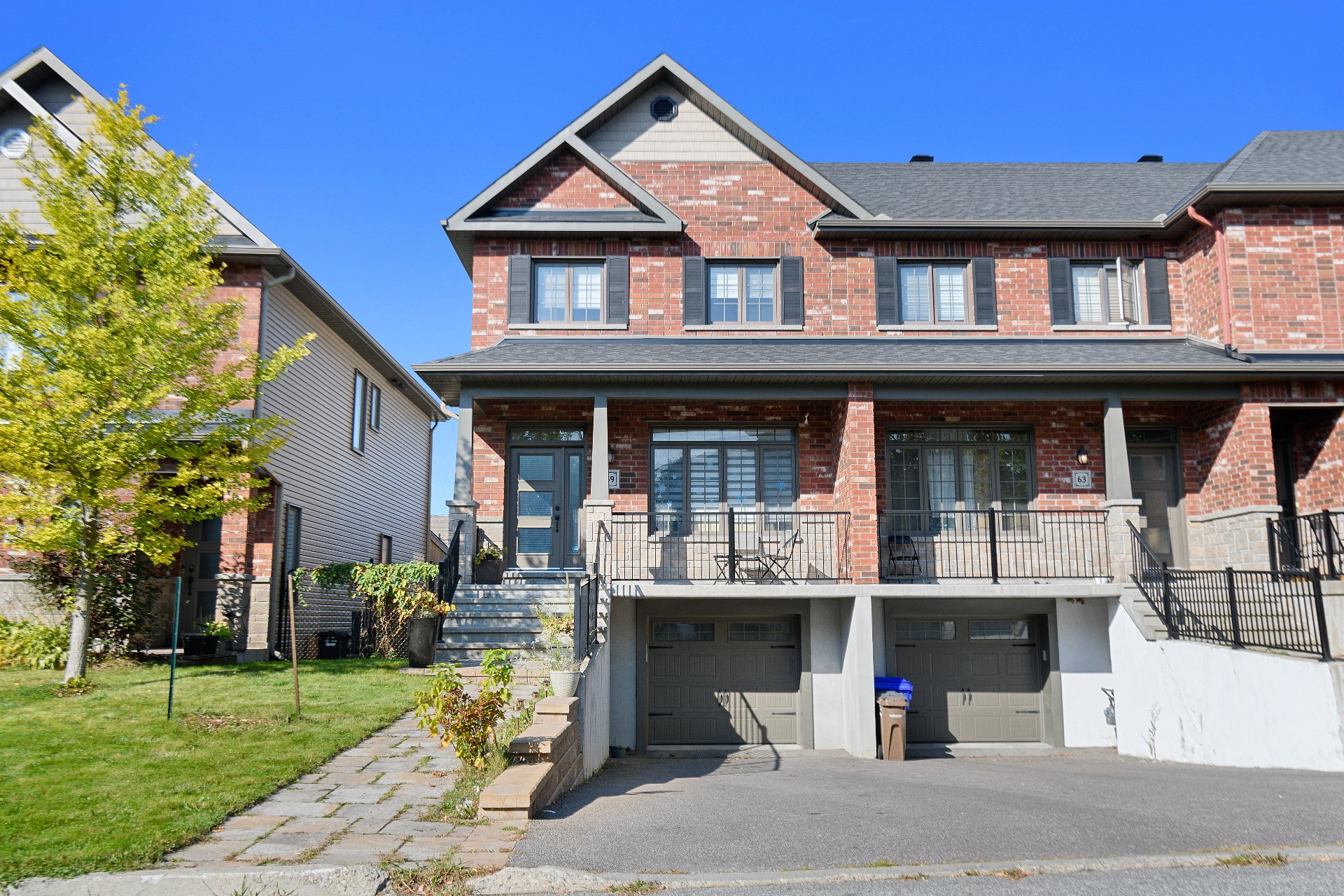
Frontage
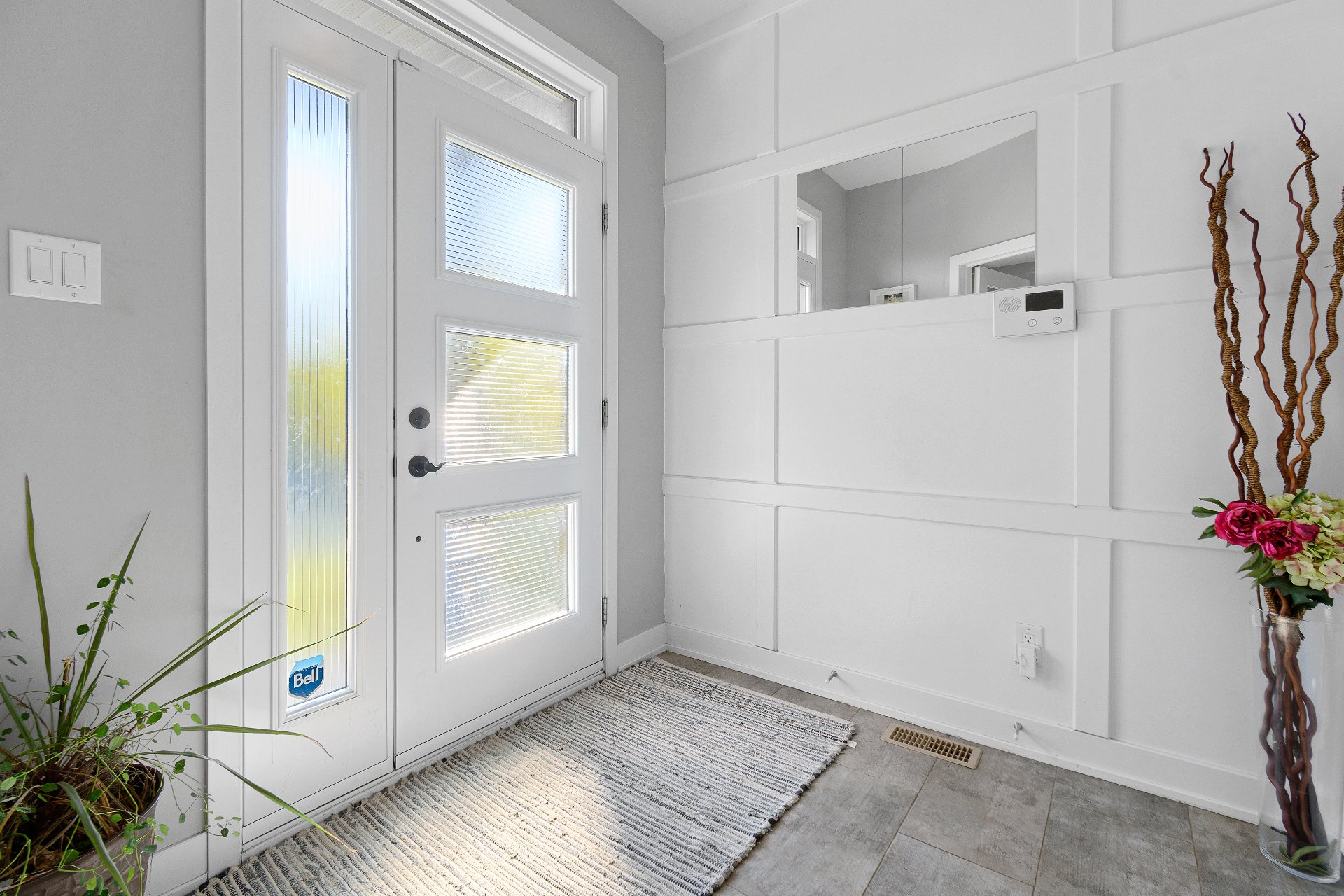
Hallway
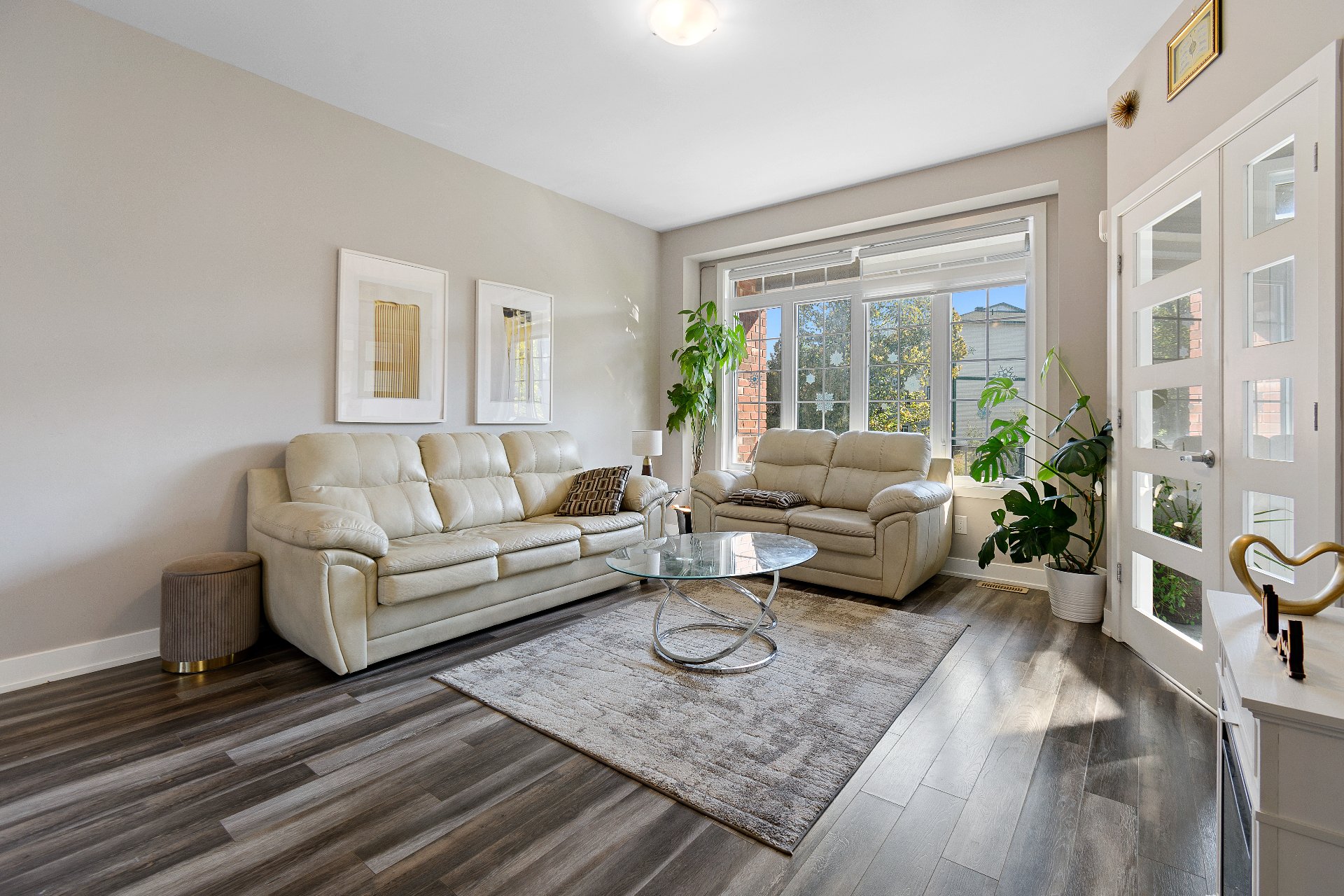
Living room

Living room
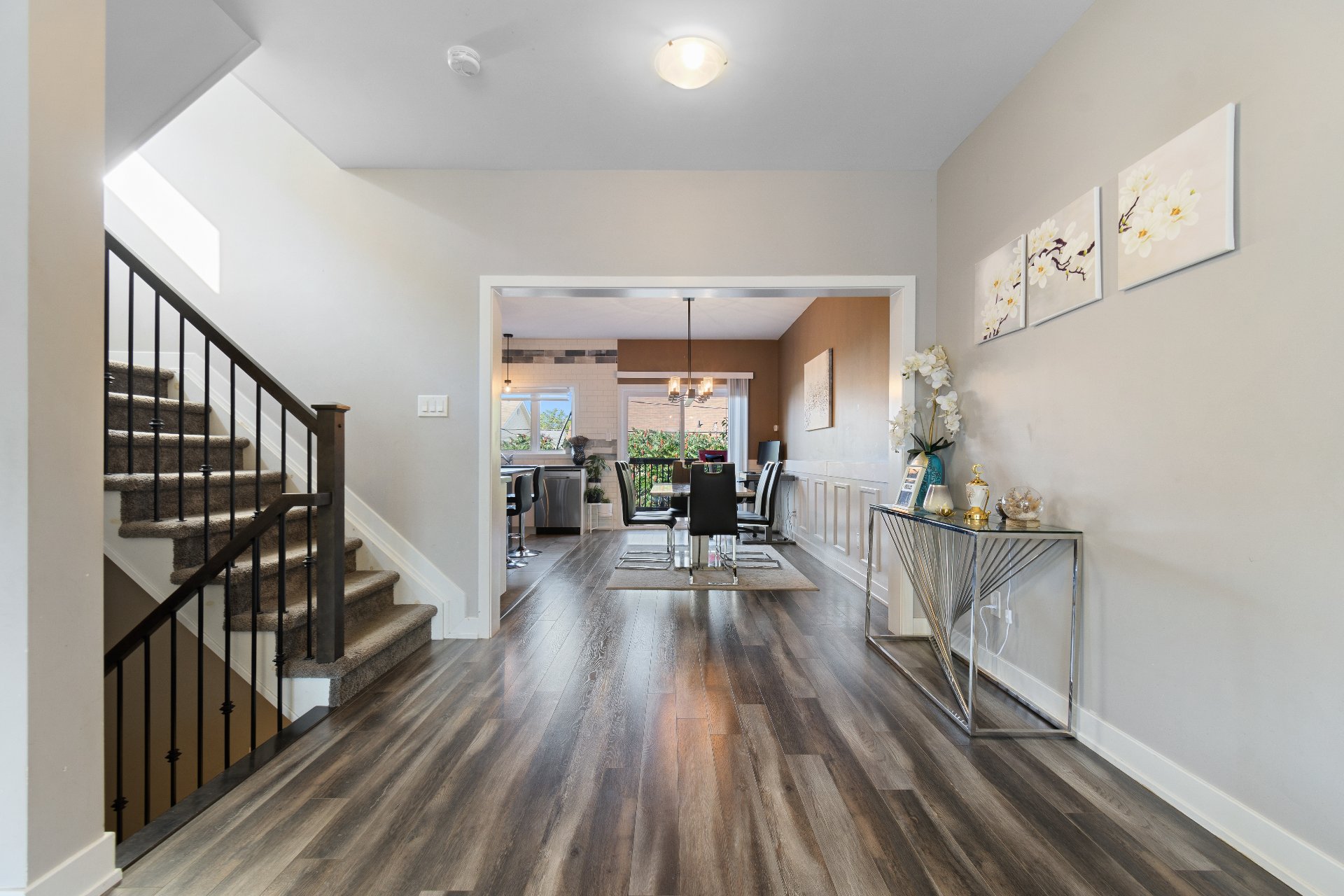
Other

Kitchen

Kitchen
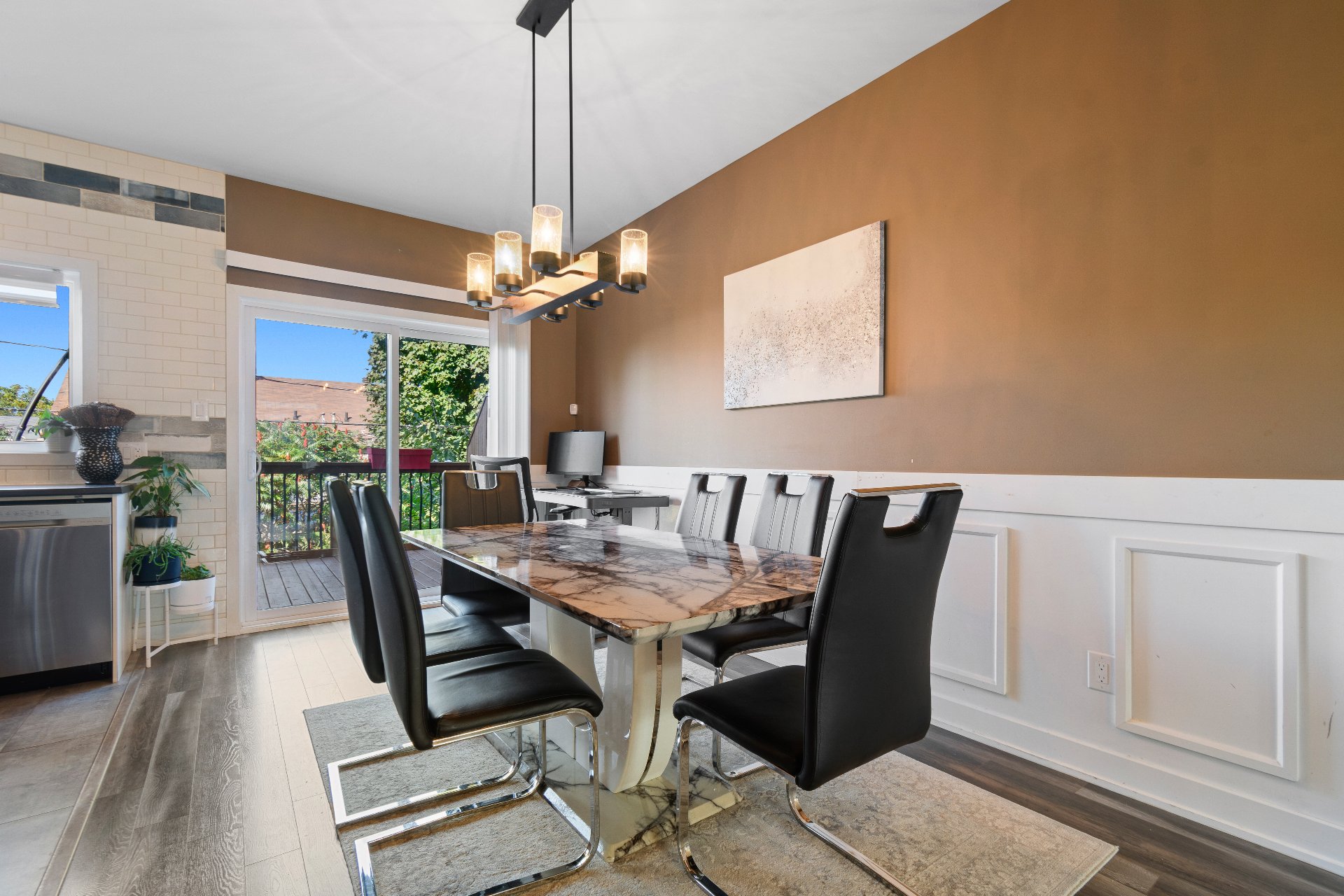
Dining room

Washroom
|
|
OPEN HOUSE
Sunday, 17 November, 2024 | 14:00 - 16:00
Description
Beautiful corner townhouse with garage, built in 2018. Gorgeous kitchen with cabinets extending to the ceiling and large island/ceramic backsplash. Master bedroom with spacious walk-in closet, washer/dryer on the second floor, 9-foot ceilings, walk-out basement, private master ensuite with glass-enclosed ceramic shower and separate bathtub. Potential for a fourth bathroom in the basement. Lovely fenced backyard with a large deck
Inclusions:
Exclusions : N/A
| BUILDING | |
|---|---|
| Type | Two or more storey |
| Style | Attached |
| Dimensions | 6x12.52 M |
| Lot Size | 229.4 MC |
| EXPENSES | |
|---|---|
| Municipal Taxes (2024) | $ 3920 / year |
| School taxes (2024) | $ 321 / year |
|
ROOM DETAILS |
|||
|---|---|---|---|
| Room | Dimensions | Level | Flooring |
| Living room | 24 x 12.9 P | Ground Floor | Floating floor |
| Hallway | 7.2 x 7 P | Ground Floor | Ceramic tiles |
| Washroom | 5.3 x 4.5 P | Ground Floor | Ceramic tiles |
| Dining room | 16.2 x 8.9 P | Ground Floor | Floating floor |
| Kitchen | 9.5 x 16.1 P | Ground Floor | Ceramic tiles |
| Bathroom | 7.4 x 5.4 P | 2nd Floor | Ceramic tiles |
| Primary bedroom | 14.1 x 13 P | 2nd Floor | Carpet |
| Bathroom | 10.1 x 7.1 P | 2nd Floor | Ceramic tiles |
| Bedroom | 9 x 10.3 P | 2nd Floor | Carpet |
| Bedroom | 9 x 10.4 P | 2nd Floor | Carpet |
| Family room | 16.7 x 17.7 P | Basement | Carpet |
| Storage | 5.2 x 7 P | Basement | Concrete |
|
CHARACTERISTICS |
|
|---|---|
| Landscaping | Landscape |
| Heating system | Air circulation |
| Water supply | Municipality |
| Heating energy | Natural gas |
| Foundation | Poured concrete |
| Garage | Attached, Single width |
| Proximity | Highway, Cegep, Golf, Hospital, Park - green area, Elementary school, High school, Public transport, University, Bicycle path, Alpine skiing, Cross-country skiing, Daycare centre |
| Basement | Finished basement |
| Parking | Garage |
| Sewage system | Municipal sewer |
| Roofing | Asphalt shingles |
| Zoning | Residential |