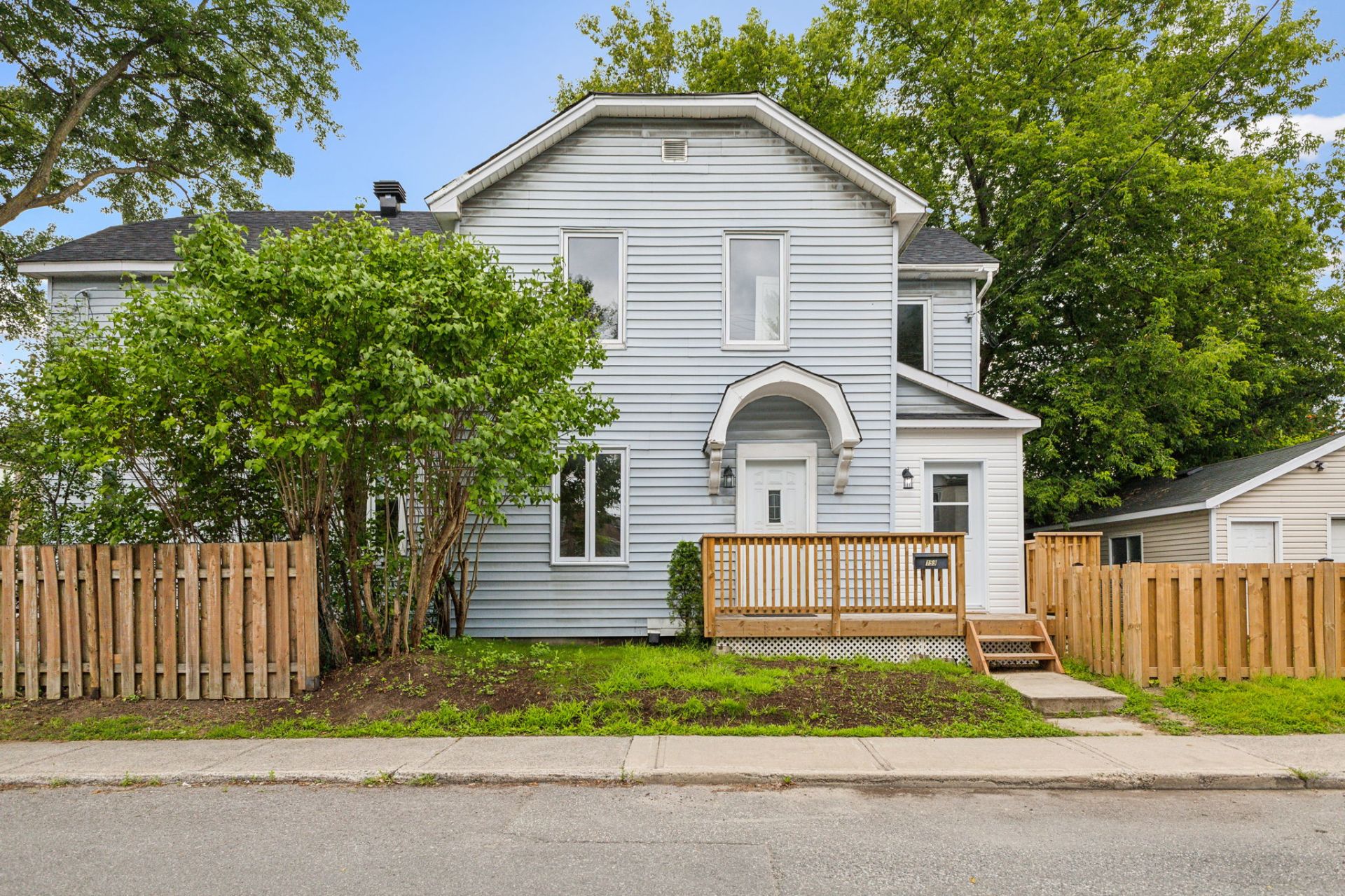46 Rue Nicolet, Gatineau (Hull), QC J8Y2J5 $499,000

Frontage

Frontage

Hallway

Kitchen

Overall View

Dining room

Living room

Living room

Bedroom
|
|
Sold
Description
Renovated duplex in Hull sector, featuring two 3-bedroom units. The unit at 159 Berri is modern and rented $1500/m with garage, and 46 Nicolet is currently rented at $805/m, offering immediate income. Each apartment has a basement for storage. Ideal for investors, this property is close to all services, public transport and the university. Tenants are responsible for heating, water, electricity, hot water and snow removal. The backyard is fenced for added peace. Paved driveway. Don't miss this opportunity!
For sale: Duplex at 46 Nicolet / 159 Berri
Discover this charming 100-year-old duplex, perfectly
located just 10 minutes from Ottawa. Comprising two units
on two floors plus a basement, this building offers a
unique opportunity investor. Currently, both units are
rented, while the second, freshly renovated in 2024.
Unit details:
Each unit includes 3 suitably sized bedrooms, ideal for
families or professionals.
Unfinished basement offers convenient storage space.
46 Nicolet is baseboard heating and 159 Berri is hot water
radiators, guaranteeing easy cost management.
Close to everything:
Located just steps from the University and essential
amenities, primary and secondary schools, CEGEPs, daycares,
hospitals, parks, bike paths and public transportation.
Additional benefits:
Independent, entrances for each unit.
Garage and parking included at 159 Berri.
Fenced backyard, perfect for enjoying the outdoors in peace
and quiet.
Close proximity to Gatineau Park, ideal for outdoor
activities.
This rental property offers incredible optimization
potential and is an unmissable opportunity to enrich your
real estate portfolio. With features such as individual
washer/dryer installation and rapid possession, this duplex
is ready to welcome its new owners.
Don't miss your chance to acquire this rare property in the
heart of a dynamic neighborhood! Contact us today to
arrange a viewing.
Discover this charming 100-year-old duplex, perfectly
located just 10 minutes from Ottawa. Comprising two units
on two floors plus a basement, this building offers a
unique opportunity investor. Currently, both units are
rented, while the second, freshly renovated in 2024.
Unit details:
Each unit includes 3 suitably sized bedrooms, ideal for
families or professionals.
Unfinished basement offers convenient storage space.
46 Nicolet is baseboard heating and 159 Berri is hot water
radiators, guaranteeing easy cost management.
Close to everything:
Located just steps from the University and essential
amenities, primary and secondary schools, CEGEPs, daycares,
hospitals, parks, bike paths and public transportation.
Additional benefits:
Independent, entrances for each unit.
Garage and parking included at 159 Berri.
Fenced backyard, perfect for enjoying the outdoors in peace
and quiet.
Close proximity to Gatineau Park, ideal for outdoor
activities.
This rental property offers incredible optimization
potential and is an unmissable opportunity to enrich your
real estate portfolio. With features such as individual
washer/dryer installation and rapid possession, this duplex
is ready to welcome its new owners.
Don't miss your chance to acquire this rare property in the
heart of a dynamic neighborhood! Contact us today to
arrange a viewing.
Inclusions:
Exclusions : Excluded according to lease: heating, water tax, hydro, snow removal,
| BUILDING | |
|---|---|
| Type | Duplex |
| Style | Semi-detached |
| Dimensions | 15.09x8.04 M |
| Lot Size | 388.62 MC |
| EXPENSES | |
|---|---|
| Energy cost | $ 3109 / year |
| Municipal Taxes (2025) | $ 3965 / year |
| School taxes (2023) | $ 240 / year |
|
ROOM DETAILS |
|||
|---|---|---|---|
| Room | Dimensions | Level | Flooring |
| Living room | 8.11 x 11.1 P | Ground Floor | Wood |
| Kitchen | 6.11 x 8.3 P | Ground Floor | Other |
| Bedroom | 10.10 x 8.3 P | Ground Floor | Wood |
| Dining room | 8.4 x 9.8 P | Ground Floor | Other |
| Laundry room | 5.11 x 6.6 P | Ground Floor | Other |
| Living room | 14.2 x 9.10 P | Ground Floor | Floating floor |
| Dining room | 9.2 x 10.3 P | Ground Floor | Other |
| Bedroom | 11.2 x 6.9 P | Ground Floor | Floating floor |
| Kitchen | 7.3 x 6.9 P | Ground Floor | Other |
| Washroom | 3.7 x 3.7 P | Ground Floor | Other |
| Bathroom | 6.1 x 6.11 P | 2nd Floor | Ceramic tiles |
| Bedroom | 15.4 x 10.8 P | 2nd Floor | Floating floor |
| Bedroom | 9.6 x 9.2 P | 2nd Floor | Wood |
| Bedroom | 8.10 x 6.2 P | 2nd Floor | Floating floor |
| Bedroom | 10.5 x 11.3 P | 2nd Floor | Wood |
| Bathroom | 8.10 x 6.2 P | 2nd Floor | Other |
| Other | 10.0 x 13.9 P | Basement | Concrete |
| Other | 25.0 x 25.0 P | Basement | Concrete |
|
CHARACTERISTICS |
|
|---|---|
| Bathroom / Washroom | Adjoining to primary bedroom |
| Driveway | Asphalt, Not Paved |
| Proximity | Bicycle path, Cegep, Daycare centre, Elementary school, High school, Highway, Hospital, Park - green area, Public transport, University |
| Window type | Crank handle, Sliding |
| Garage | Detached |
| Heating system | Electric baseboard units |
| Heating energy | Electricity |
| Landscaping | Fenced |
| Topography | Flat |
| Parking | Garage, Outdoor |
| Basement | Low (less than 6 feet), Unfinished |
| Sewage system | Municipal sewer |
| Water supply | Municipality |
| Windows | PVC |
| Zoning | Residential |
| Foundation | Stone |
| Cupboard | Wood |