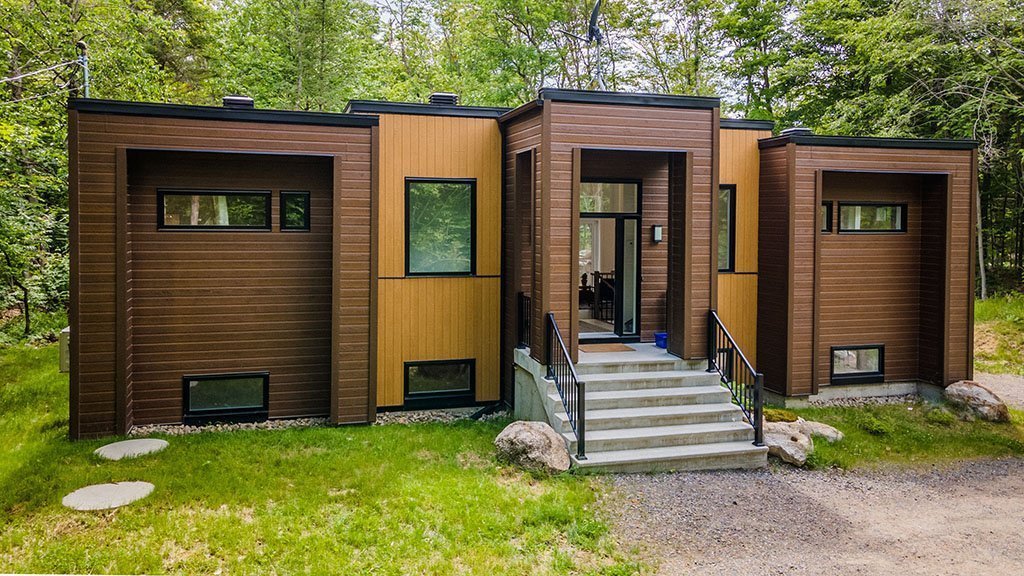35 Rue du Mont Sanford, La Conception, QC J0T1M0 $885,000

Frontage

Patio

Back facade

Living room

Living room

Living room

Kitchen

Overall View

Dining room
|
|
Description
4 bedroom and 4 bathroom modern chalet located in the Prestigious Bel-Air Tremblant resort community. Rated Travelers' Choice Award 2023 By Trip Advisor. Enjoy with your family and friends or rent on Airbnb Immediately with our 4.82 rating with 49 reviews as of listing date. All ready to go, fully furnished and equipped. The property has a CITQ Certificate and brought in right about $80 000 revenue over the past 12 months.
Galaxy - Mont Tremblant -
New contemporary construction featuring 4 bedrooms and 4
bathrooms with short term rental permit. Fabulous open
concept living space. Beautiful terrace, hot tub, fire pit,
pool table, arcade and board games. You can rent AirBnb
yourself, or choose a rental agency, or use it personally
as you wish!
The possibilities are endless. This sought after location
responds to all the needs of the marketplace. Do not miss
this opportunity!
Welcome to Bel-Air.
This resort community features a unique concept that
combines residential and holiday lodging within one
community while offering full resort-style amenities to
both its residents and guests.
*Short term rental permitted
*10 minutes from Tremblant village and its famous ski
resort
*Acces to the Bel-Air club-house with pool, spa, tennis,
volley-ball court and much more
*Acces to Lac Tremblant ideal for kayaking, canoeing,
fishing & watersports
*Close to several trails; walks/hiking,
snowshoeing,cross-country skiing. Enjoy a natural habitat
and its diversity of trees and wild life
*Breathtaking views
------
Common cadasters: 6178962, 6178963, 6178964, 6178965,
6178966, 6178967, 6178968, 6178969, 6178970, 6178971,
6178972, 6178973, 6179004, 6179005, 6179006, 6179007,
6179011.
2019_Hot water tank (exclusive use)
New contemporary construction featuring 4 bedrooms and 4
bathrooms with short term rental permit. Fabulous open
concept living space. Beautiful terrace, hot tub, fire pit,
pool table, arcade and board games. You can rent AirBnb
yourself, or choose a rental agency, or use it personally
as you wish!
The possibilities are endless. This sought after location
responds to all the needs of the marketplace. Do not miss
this opportunity!
Welcome to Bel-Air.
This resort community features a unique concept that
combines residential and holiday lodging within one
community while offering full resort-style amenities to
both its residents and guests.
*Short term rental permitted
*10 minutes from Tremblant village and its famous ski
resort
*Acces to the Bel-Air club-house with pool, spa, tennis,
volley-ball court and much more
*Acces to Lac Tremblant ideal for kayaking, canoeing,
fishing & watersports
*Close to several trails; walks/hiking,
snowshoeing,cross-country skiing. Enjoy a natural habitat
and its diversity of trees and wild life
*Breathtaking views
------
Common cadasters: 6178962, 6178963, 6178964, 6178965,
6178966, 6178967, 6178968, 6178969, 6178970, 6178971,
6178972, 6178973, 6179004, 6179005, 6179006, 6179007,
6179011.
2019_Hot water tank (exclusive use)
Inclusions: Everything is included.
Exclusions : N/A
| BUILDING | |
|---|---|
| Type | Bungalow |
| Style | Detached |
| Dimensions | 5.32x15.69 M |
| Lot Size | 0 |
| EXPENSES | |
|---|---|
| Energy cost | $ 3151 / year |
| Co-ownership fees | $ 2472 / year |
| Municipal Taxes (2023) | $ 5141 / year |
| School taxes (2023) | $ 582 / year |
|
ROOM DETAILS |
|||
|---|---|---|---|
| Room | Dimensions | Level | Flooring |
| Hallway | 7.3 x 6.7 P | Ground Floor | Ceramic tiles |
| Dining room | 15.0 x 14.6 P | Ground Floor | Wood |
| Living room | 15.1 x 12.6 P | Ground Floor | Wood |
| Bedroom | 12.2 x 10.6 P | Ground Floor | Wood |
| Bathroom | 8.0 x 5.7 P | Ground Floor | Ceramic tiles |
| Bedroom | 12.2 x 10.6 P | Ground Floor | Wood |
| Bathroom | 8.0 x 5.7 P | Ground Floor | Ceramic tiles |
| Bedroom | 12.2 x 10.6 P | Basement | Wood |
| Bathroom | 8.0 x 5.7 P | Basement | Ceramic tiles |
| Bedroom | 12.2 x 10.6 P | Basement | Wood |
| Bathroom | 8.0 x 5.7 P | Basement | Ceramic tiles |
| Other | 30.1 x 27.2 P | Basement | Wood |
| Laundry room | 5.0 x 4.10 P | Basement | Concrete |
|
CHARACTERISTICS |
|
|---|---|
| Driveway | Not Paved |
| Heating system | Electric baseboard units |
| Water supply | Artesian well |
| Heating energy | Electricity |
| Equipment available | Water softener, Entry phone, Alarm system, Ventilation system, Wall-mounted air conditioning |
| Hearth stove | Gaz fireplace |
| Distinctive features | Wooded lot: hardwood trees, Resort/Cottage |
| Proximity | Highway, Cegep, Golf, Park - green area, Elementary school, High school, Bicycle path, Alpine skiing, Cross-country skiing, Daycare centre |
| Bathroom / Washroom | Adjoining to primary bedroom, Seperate shower |
| Basement | 6 feet and over, Finished basement |
| Parking | Outdoor |
| Sewage system | Sealed septic tank |
| View | Mountain |
| Zoning | Residential, Vacationing area |
| Roofing | Elastomer membrane |
| Restrictions/Permissions | Short-term rentals allowed |