335 Ch. Vanier, Gatineau (Aylmer), QC J9J1E8 $485,000
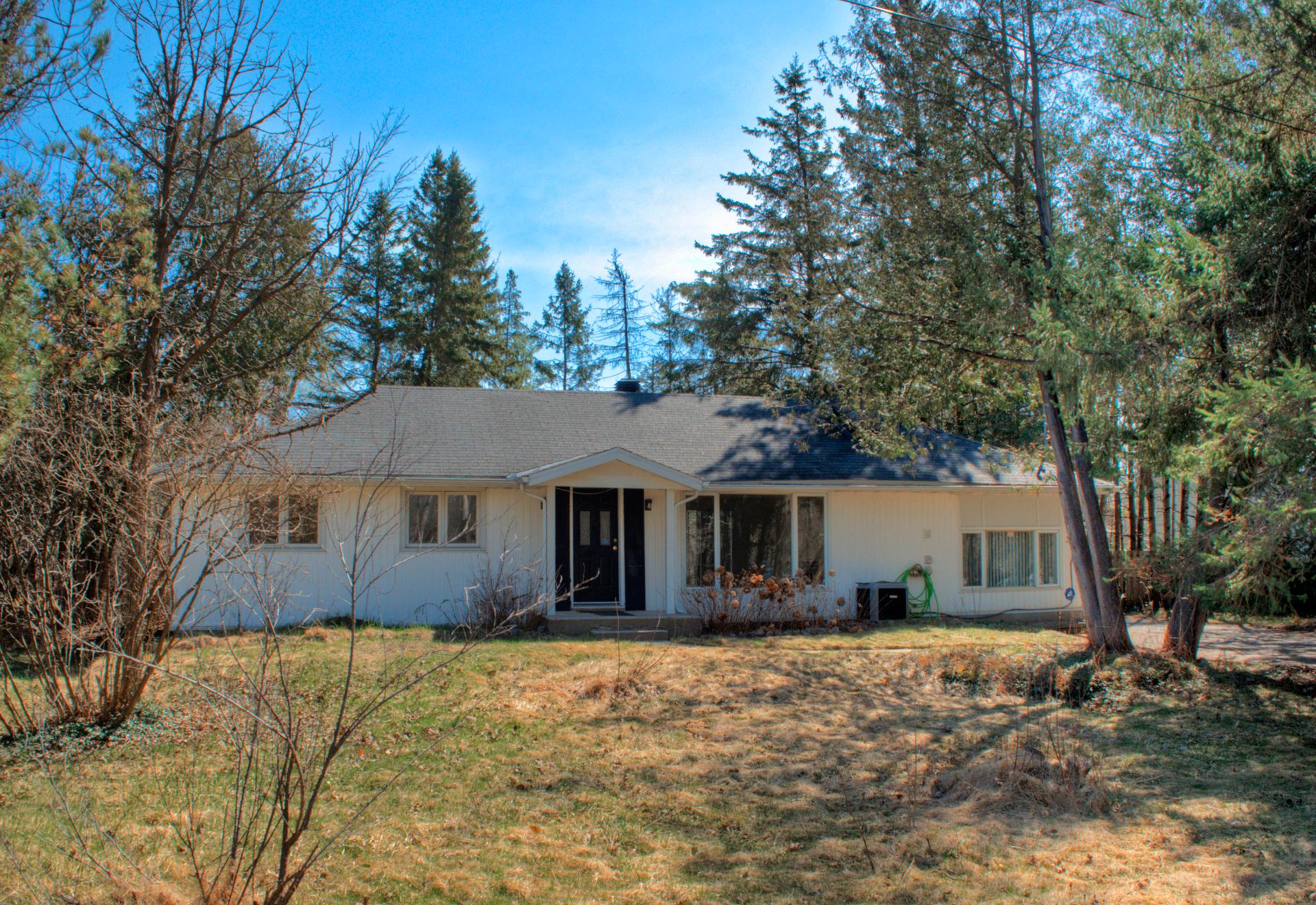
Frontage
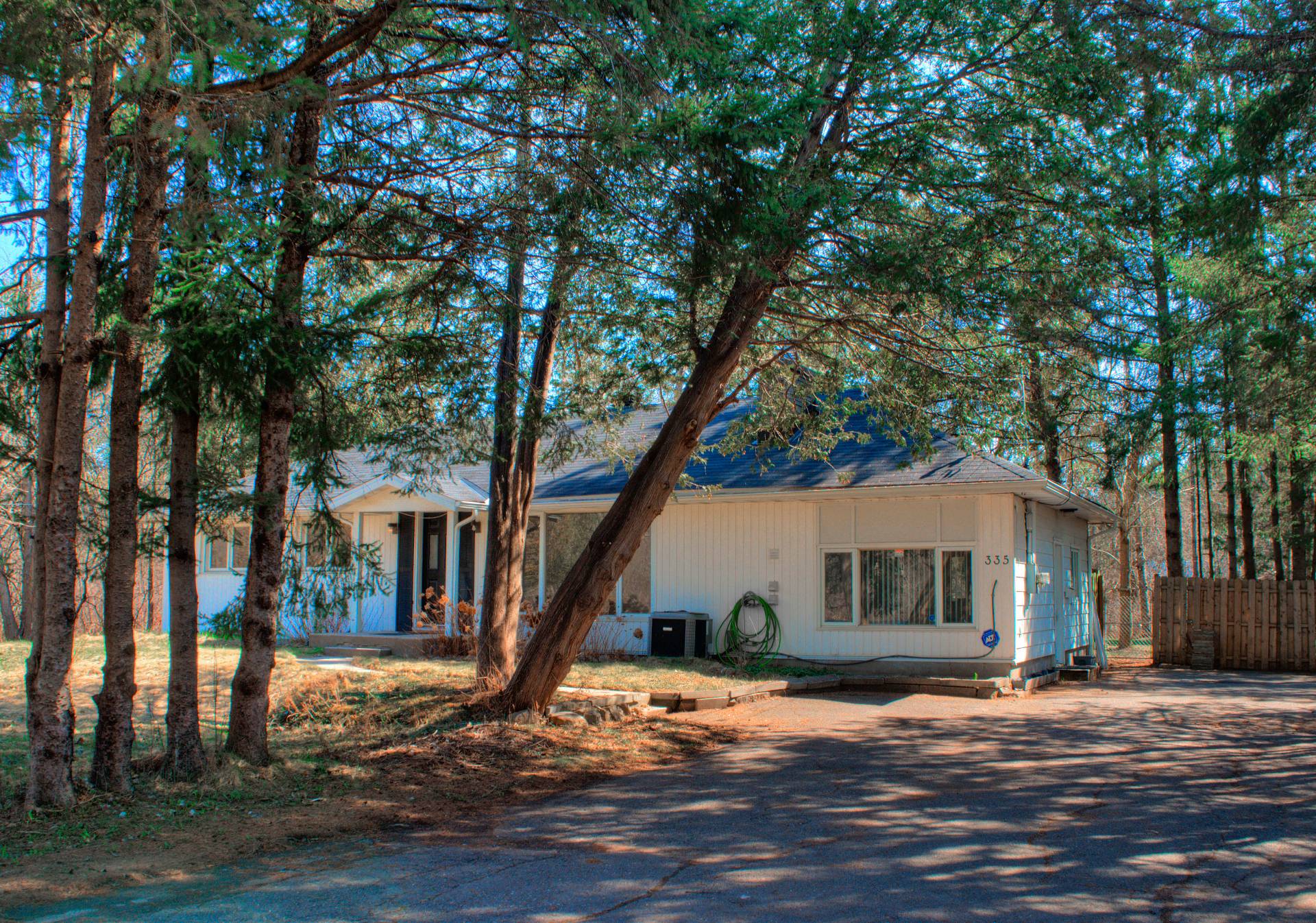
Frontage
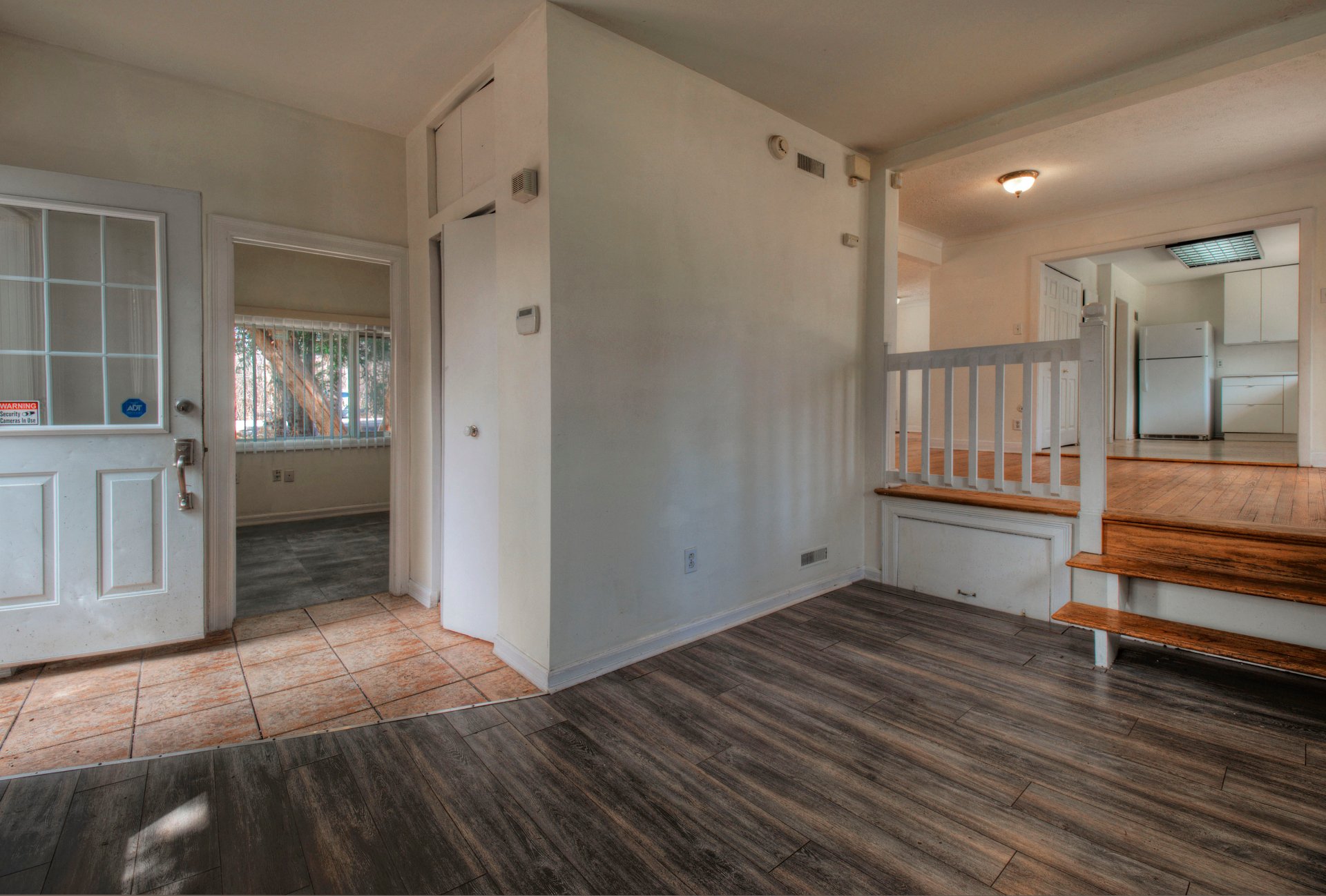
Hallway
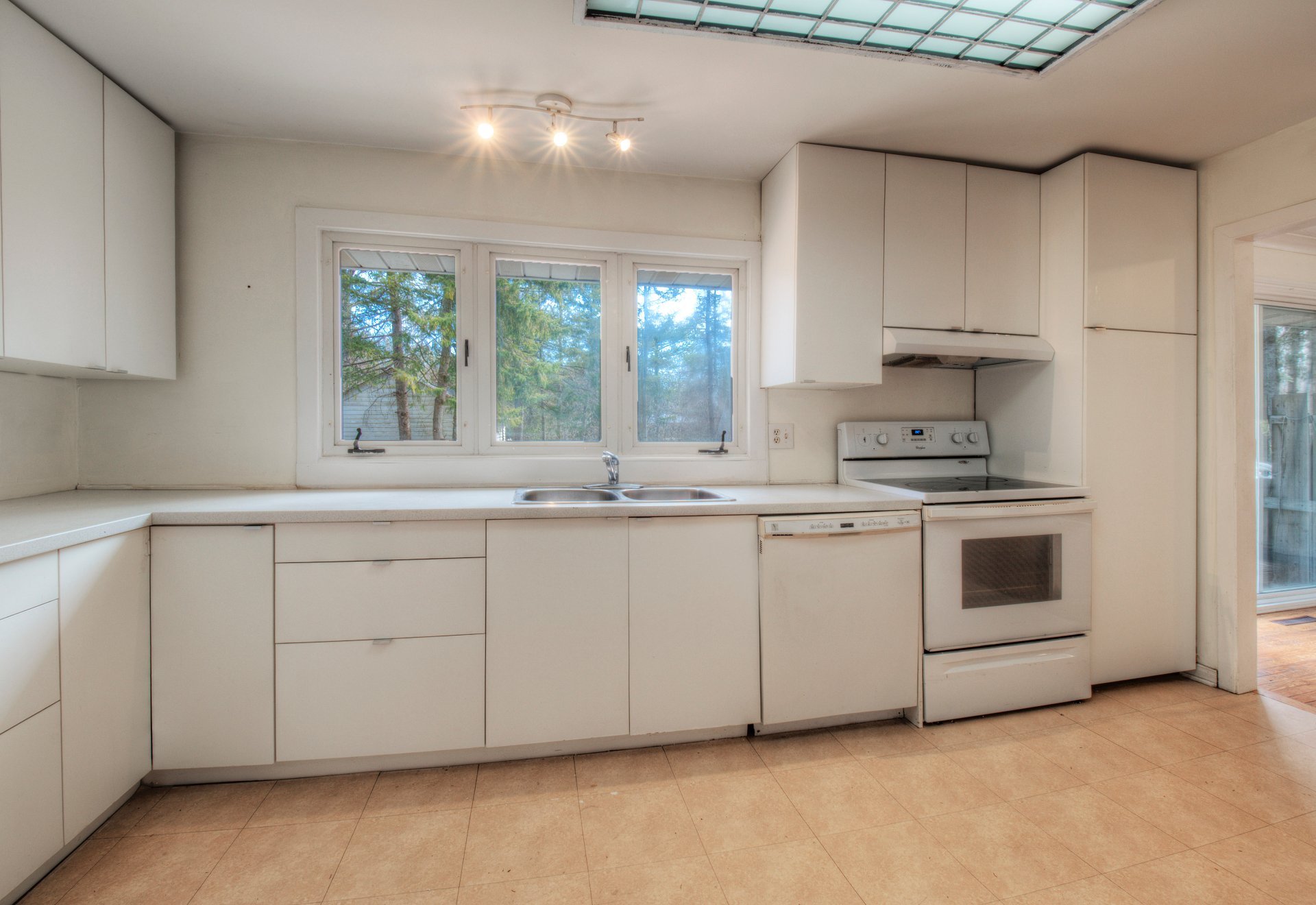
Kitchen
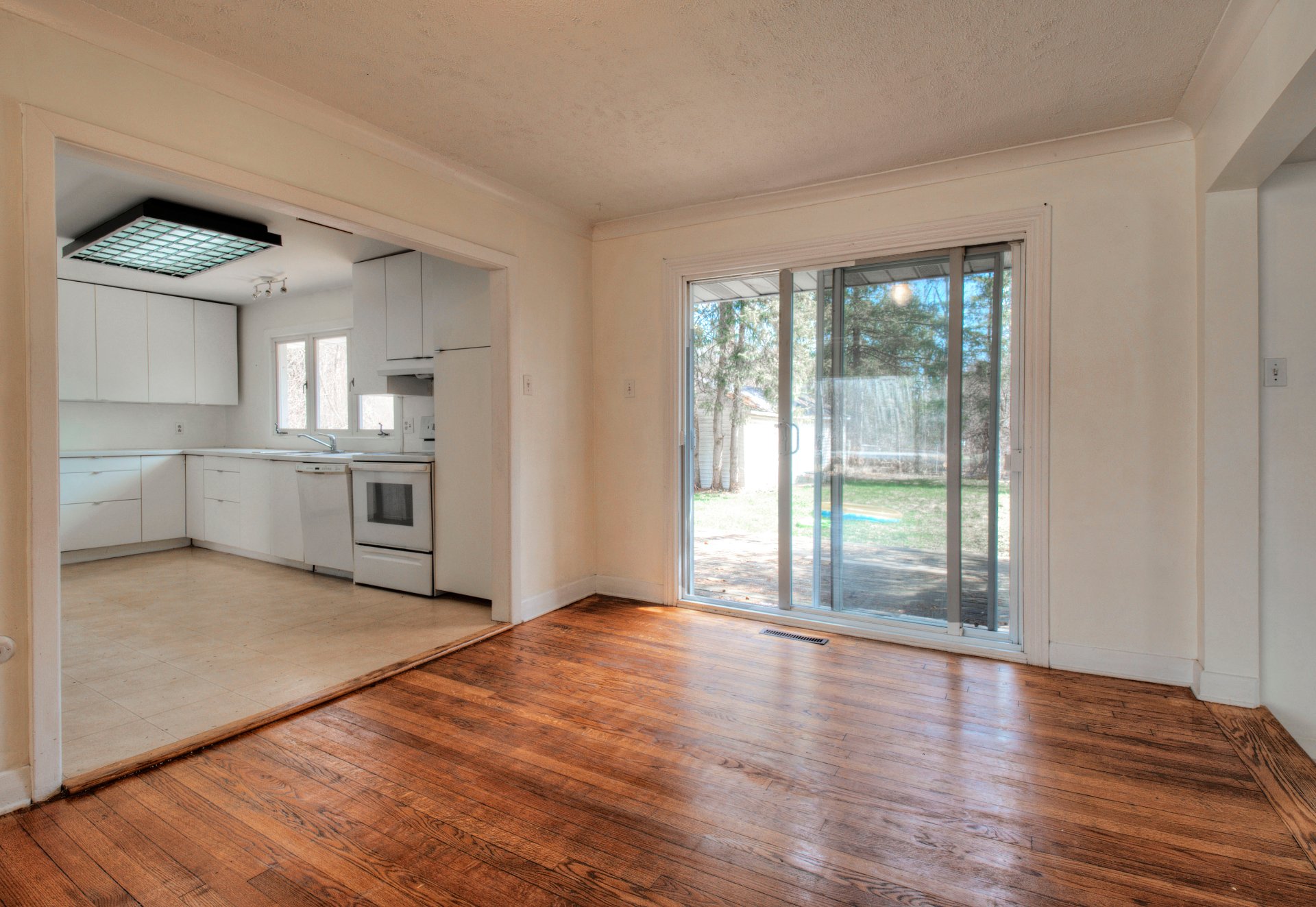
Dining room
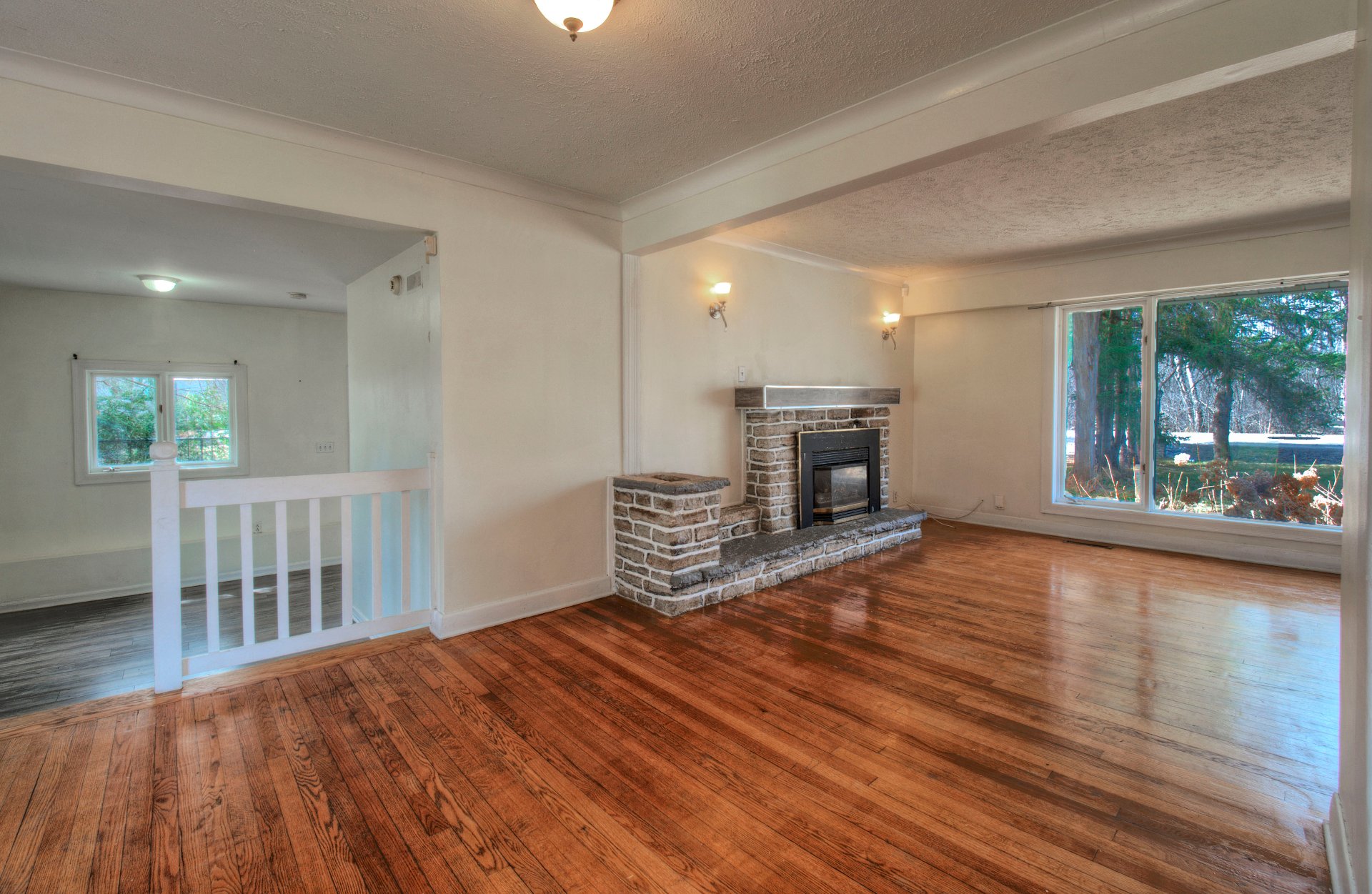
Living room
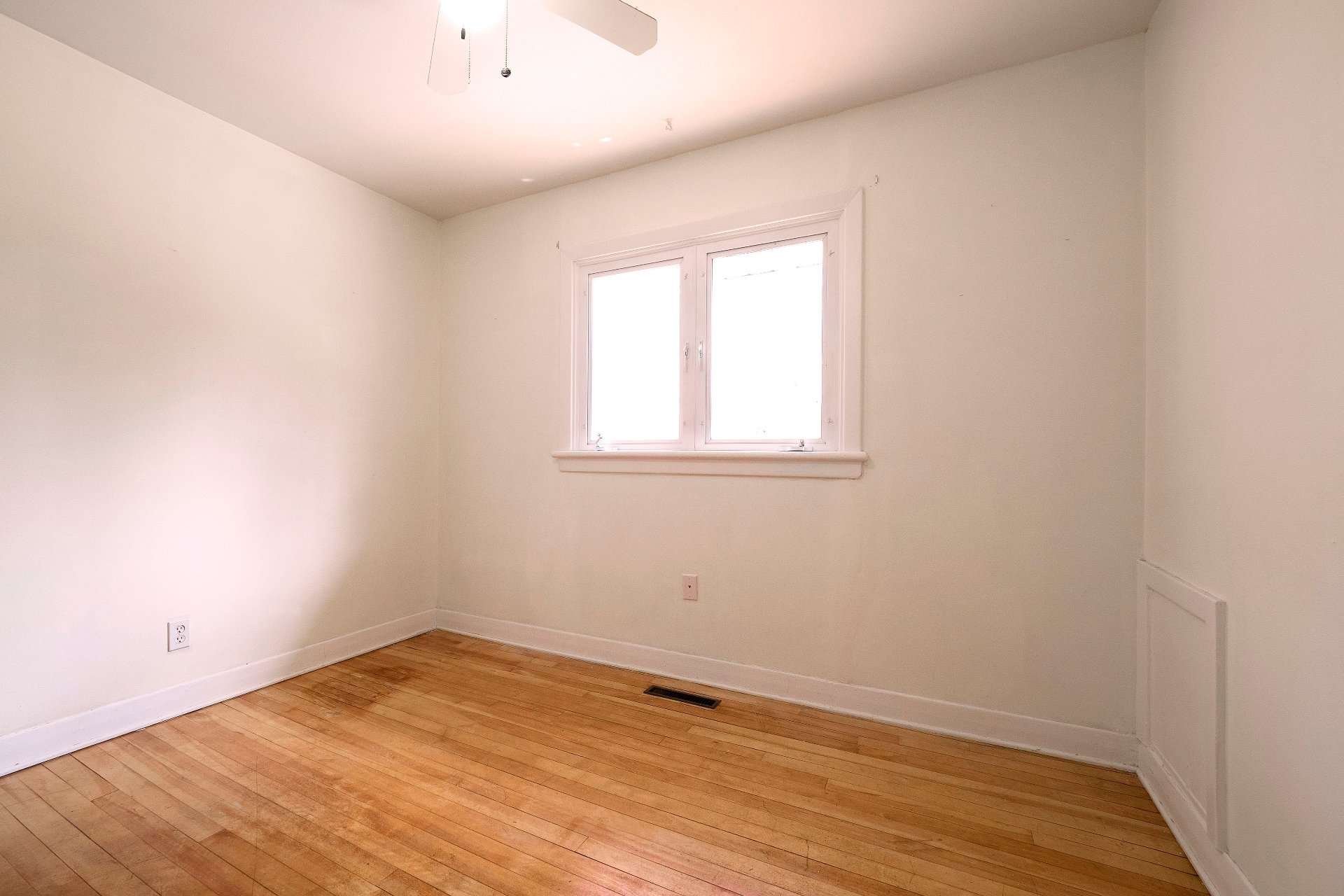
Bedroom
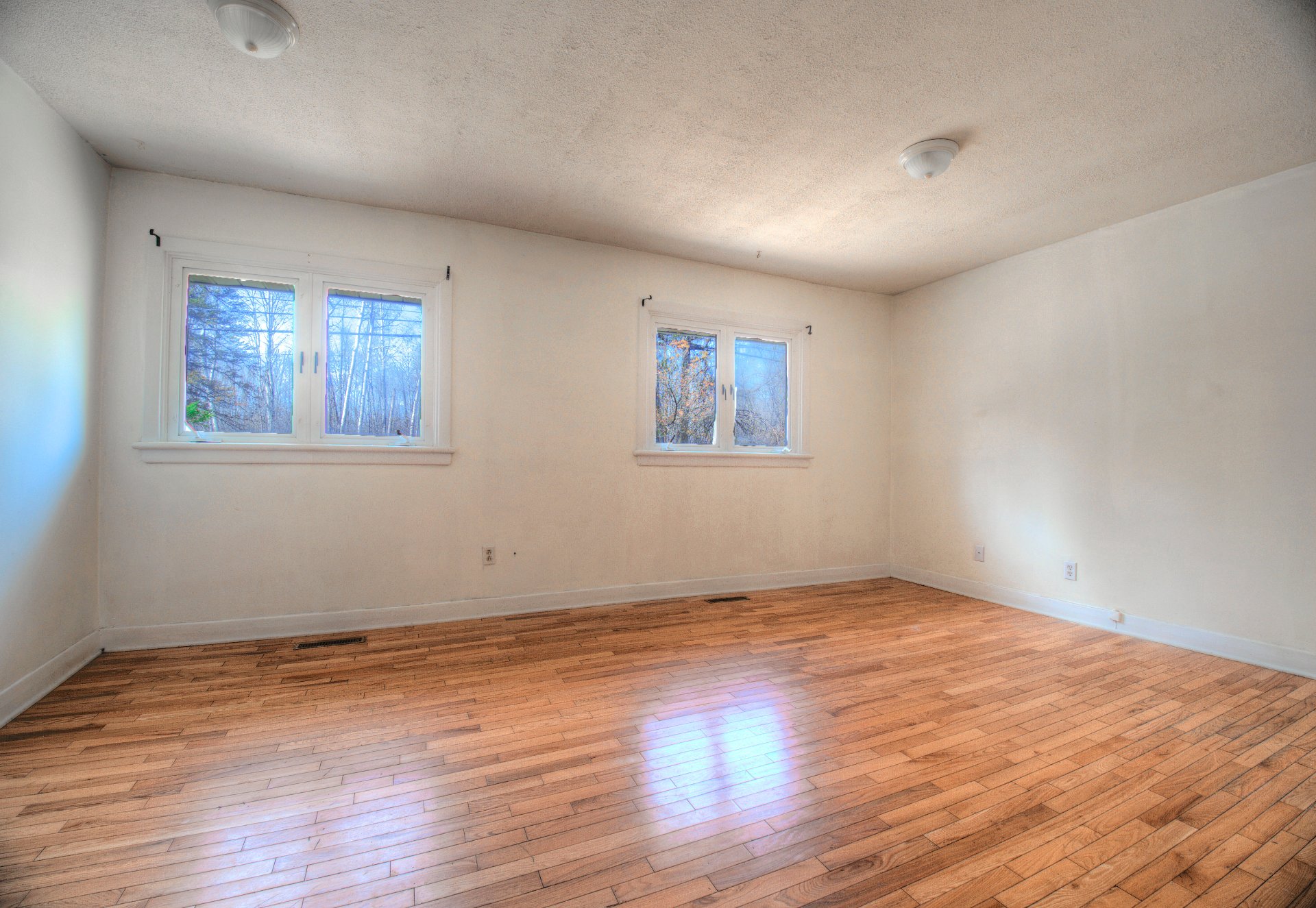
Bedroom
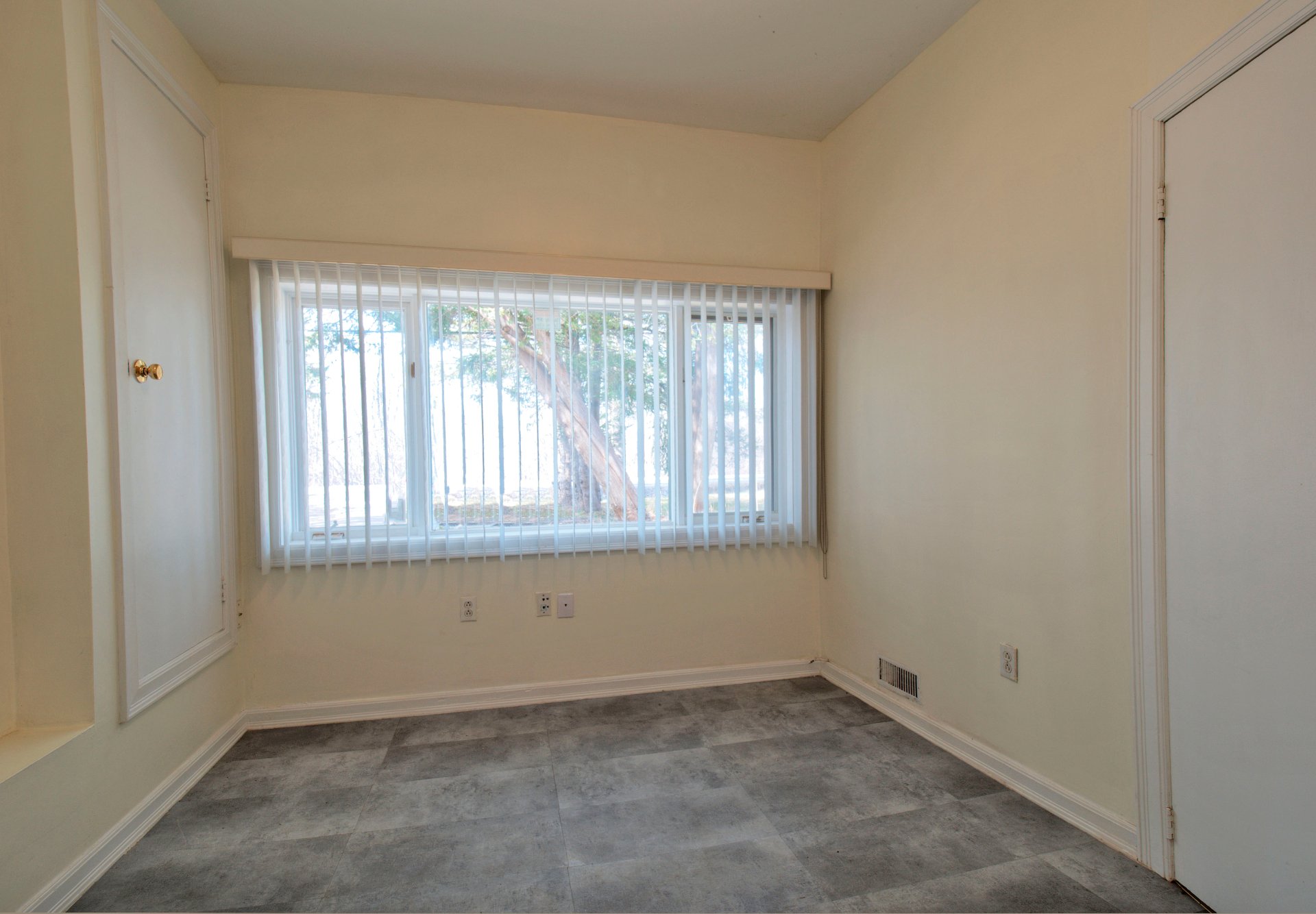
Bedroom
|
|
Description
ocated in the heart of Aylmer, this spacious bungalow with a crawl space features 3 bedrooms, 1 bathroom, and solid oak flooring that adds warmth and character throughout. Bright and well laid out, the home is filled with natural light thanks to its many windows and ideal orientation. Set on an oversized lot of over 22,000 sq. ft., the property offers a large backyard perfect for family life and outdoor activities.
The fencing is designed primarily for the safety of
children and pets, while maintaining an open and inviting
outdoor space.
The home has been well maintained over the years and
provides a solid foundation for renovations or
customization to your taste. It includes a welcoming living
room, a bright dining area, a functional kitchen, and an
additional room ideal for a home office or flexible use.
Perfectly located close to all amenities, schools, parks,
and everyday services, this property is just a few minutes'
drive from the Champlain Bridge, making commuting to Ottawa
quick and easy. A large driveway with space for up to 8
vehicles adds even more convenience.
This vacant home is available for immediate occupancy and
ready to welcome its new owners.
children and pets, while maintaining an open and inviting
outdoor space.
The home has been well maintained over the years and
provides a solid foundation for renovations or
customization to your taste. It includes a welcoming living
room, a bright dining area, a functional kitchen, and an
additional room ideal for a home office or flexible use.
Perfectly located close to all amenities, schools, parks,
and everyday services, this property is just a few minutes'
drive from the Champlain Bridge, making commuting to Ottawa
quick and easy. A large driveway with space for up to 8
vehicles adds even more convenience.
This vacant home is available for immediate occupancy and
ready to welcome its new owners.
Inclusions: Fridge, Dishwasher, Stove.
Exclusions : N/A
| BUILDING | |
|---|---|
| Type | Bungalow |
| Style | Detached |
| Dimensions | 7.5x17.33 M |
| Lot Size | 22087.5 PC |
| EXPENSES | |
|---|---|
| Municipal Taxes (2025) | $ 3129 / year |
| School taxes (2025) | $ 271 / year |
|
ROOM DETAILS |
|||
|---|---|---|---|
| Room | Dimensions | Level | Flooring |
| Bedroom | 9.8 x 9.4 P | Ground Floor | Tiles |
| Bedroom | 10.10 x 8.3 P | Ground Floor | Wood |
| Primary bedroom | 17.3 x 11.3 P | Ground Floor | Wood |
| Kitchen | 14.3 x 8.9 P | Ground Floor | Tiles |
| Dining room | 11.8 x 9.9 P | Ground Floor | Wood |
| Living room | 16.3 x 11.0 P | Ground Floor | Wood |
| Home office | 13.5 x 8.6 P | Ground Floor | Floating floor |
| Hallway | 11.2 x 4.8 P | Ground Floor | Wood |
| Bathroom | 8.4 x 4.6 P | Ground Floor | Ceramic tiles |
|
CHARACTERISTICS |
|
|---|---|
| Heating system | Air circulation |
| Siding | Aluminum |
| Roofing | Asphalt shingles |
| Proximity | Bicycle path, Cross-country skiing, Daycare centre, Elementary school, Golf, High school, Highway, Park - green area, Public transport |
| Equipment available | Central air conditioning |
| Window type | Crank handle |
| Heating energy | Electricity |
| Topography | Flat |
| Water supply | Municipality |
| Foundation | Other |
| Parking | Outdoor |
| Zoning | Residential |
| Sewage system | Septic tank |