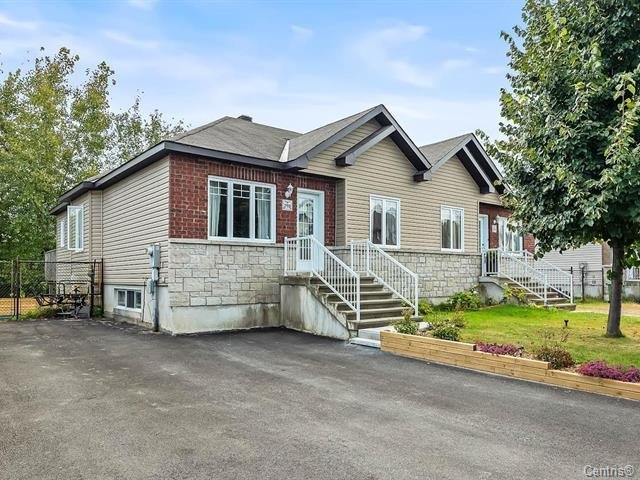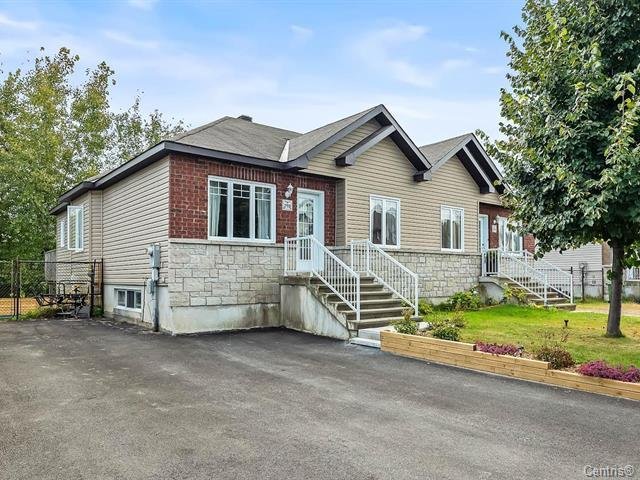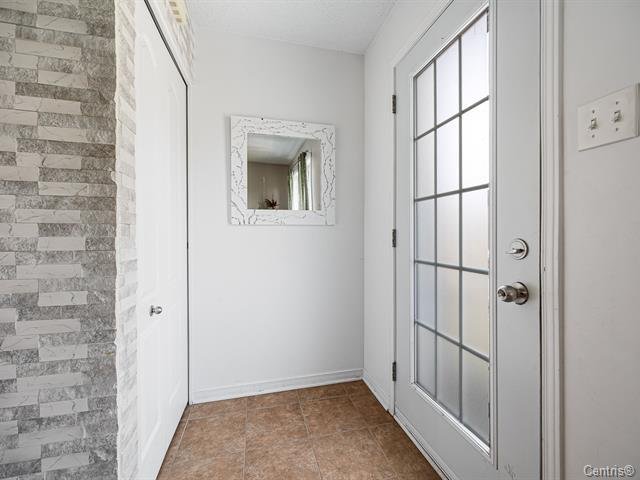298 Rue de la Galère, Gatineau (Gatineau), QC J8P0B5 $2,400/M

Exterior

Exterior

Exterior

Living room

Living room

Living room

Hallway

Kitchen

Kitchen
|
|
Description
The Perfect Home (And a Little Too Amazing) Looking for a place where everyone has their own space? Good news: this house has everything you need and more! With its 5 spacious bedrooms, there's room for your family, your friends, and even that stack of boxes you keep promising to sort someday. The 2 full bathrooms put an end to morning battles: everyone gets their own sink, and peace finally reigns. The open-concept design is perfect for hosting guests or keeping a discreet eye on the kids while you prepare dinner (or order pizza--we're not judging). The patio door leading to a large balcony is perfect for BBQ evenings or a coffee
Inclusions: tove, refrigerator, microwave, washer and dryer, dishwasher, portable air conditioner (all provided as-is without warranty or obligation for repair in case of malfunction), as well as curtains. A snow removal contract is already paid for until April 2025, but future years will be the tenant's responsibility.
Exclusions : N/A
| BUILDING | |
|---|---|
| Type | Bungalow |
| Style | Semi-detached |
| Dimensions | 7.6x12.2 M |
| Lot Size | 330 MC |
| EXPENSES | |
|---|---|
| Municipal Taxes (2024) | $ 2765 / year |
| School taxes (2024) | $ 227 / year |
|
ROOM DETAILS |
|||
|---|---|---|---|
| Room | Dimensions | Level | Flooring |
| Kitchen | 3.66 x 3.66 M | Ground Floor | Wood |
| Dining room | 3.66 x 4.27 M | Ground Floor | Wood |
| Living room | 4.88 x 4.88 M | Ground Floor | Wood |
| Bathroom | 2.74 x 3.35 M | Ground Floor | Ceramic tiles |
| Bedroom | 3.96 x 3.96 M | Ground Floor | Wood |
| Bedroom | 3.66 x 3.96 M | Ground Floor | Floating floor |
| Home office | 2.74 x 3.66 M | Ground Floor | Wood |
| Bedroom | 3.96 x 3.96 M | Basement | Concrete |
| Bedroom | 3.66 x 3.96 M | Basement | Concrete |
| Bedroom | 3.35 x 3.66 M | Basement | Concrete |
| Storage | 1.83 x 2.74 M | Basement | Concrete |
| Laundry room | 3.66 x 4.27 M | Basement | Concrete |
| Bathroom | 2.19 x 2.56 M | Basement | Ceramic tiles |
|
CHARACTERISTICS |
|
|---|---|
| Heating system | Electric baseboard units |
| Water supply | Municipality |
| Proximity | Highway, Cegep, Golf, Hospital, Park - green area, Elementary school, High school, Public transport, Bicycle path, Daycare centre |
| Basement | 6 feet and over |
| Parking | Outdoor |
| Sewage system | Municipal sewer |
| Zoning | Residential |
| Driveway | Asphalt, Concrete |