282 Boul. des Trembles, Gatineau (Hull), QC J9A1Z6 $399,900

Frontage
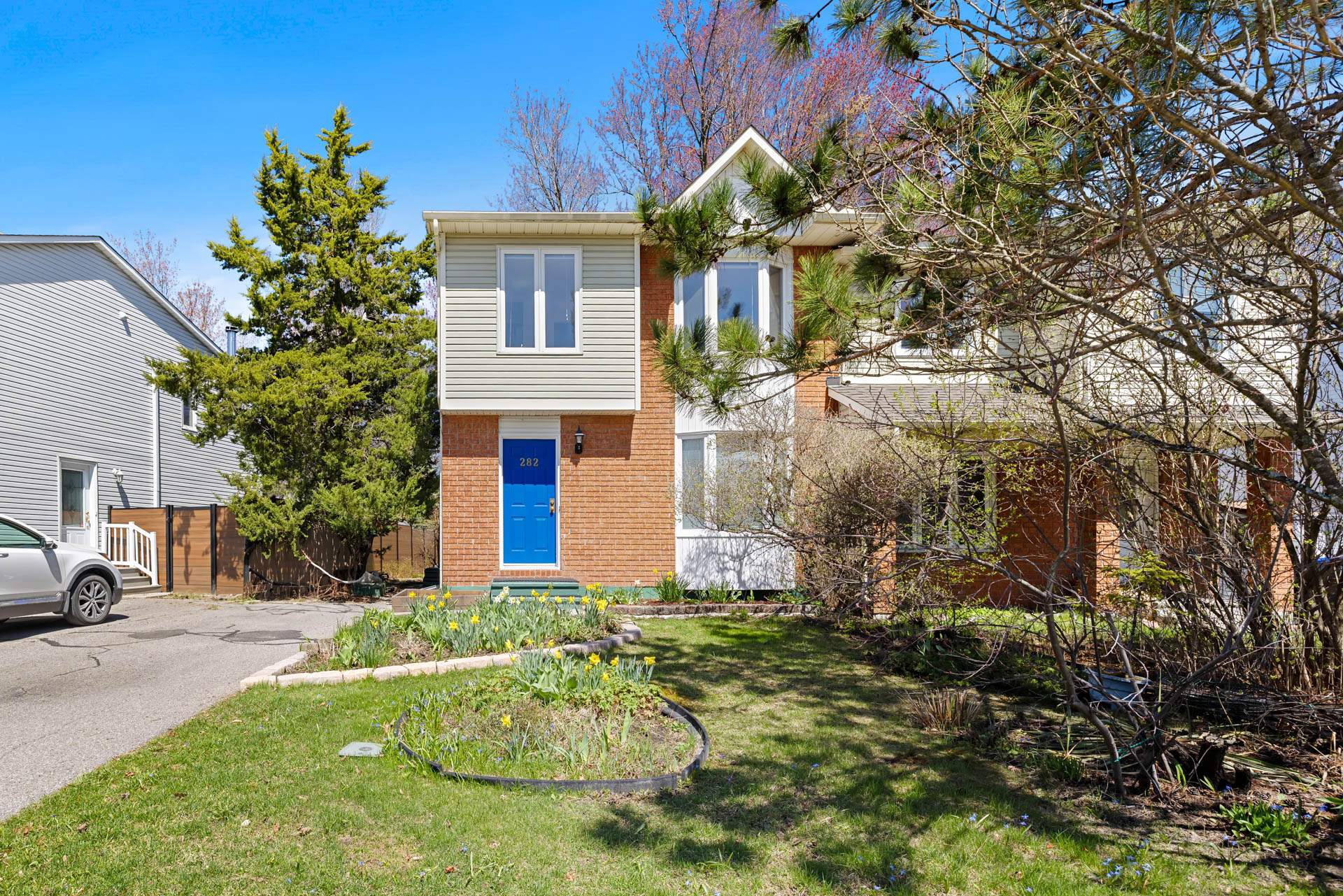
Frontage
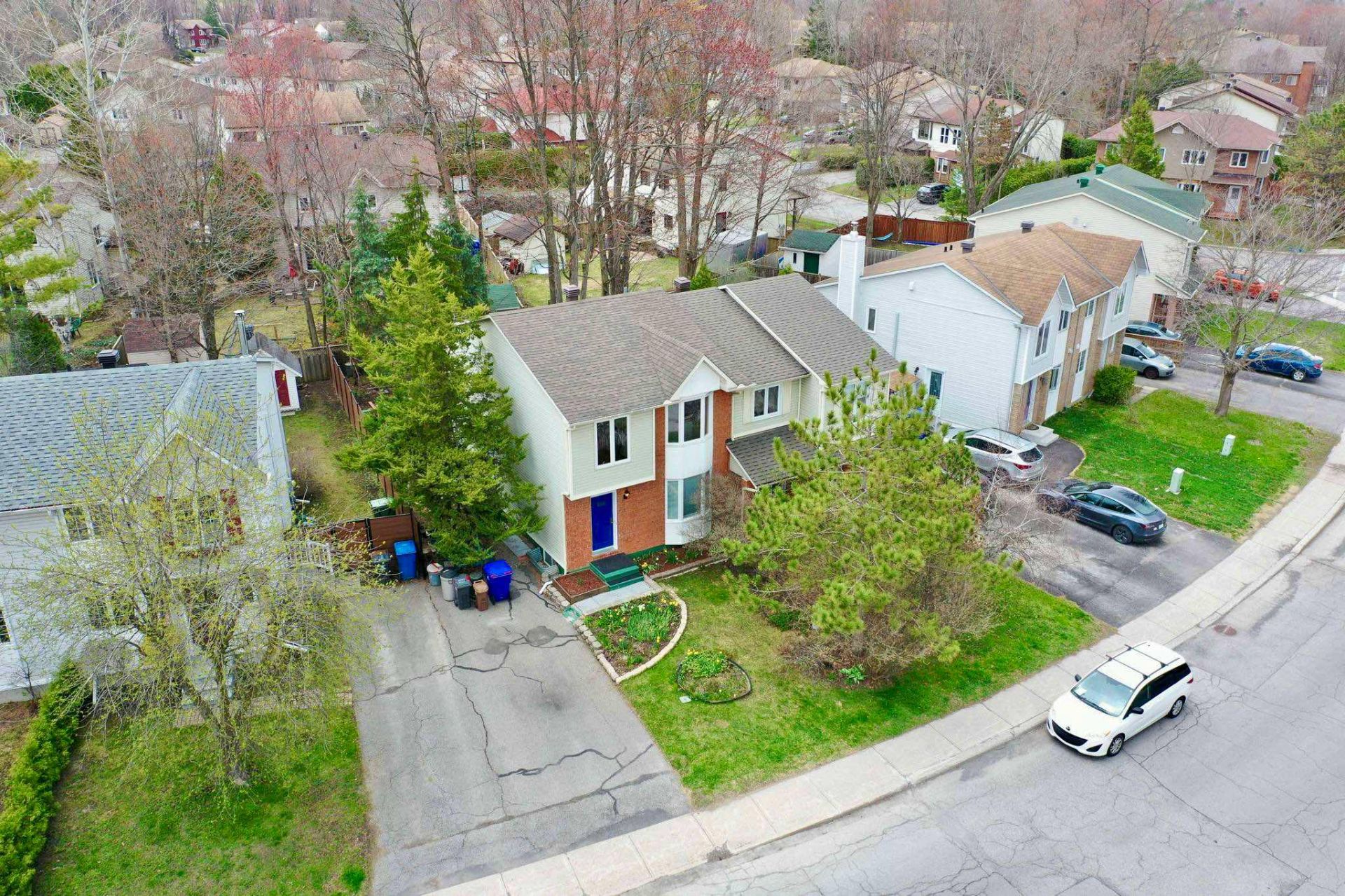
Overall View
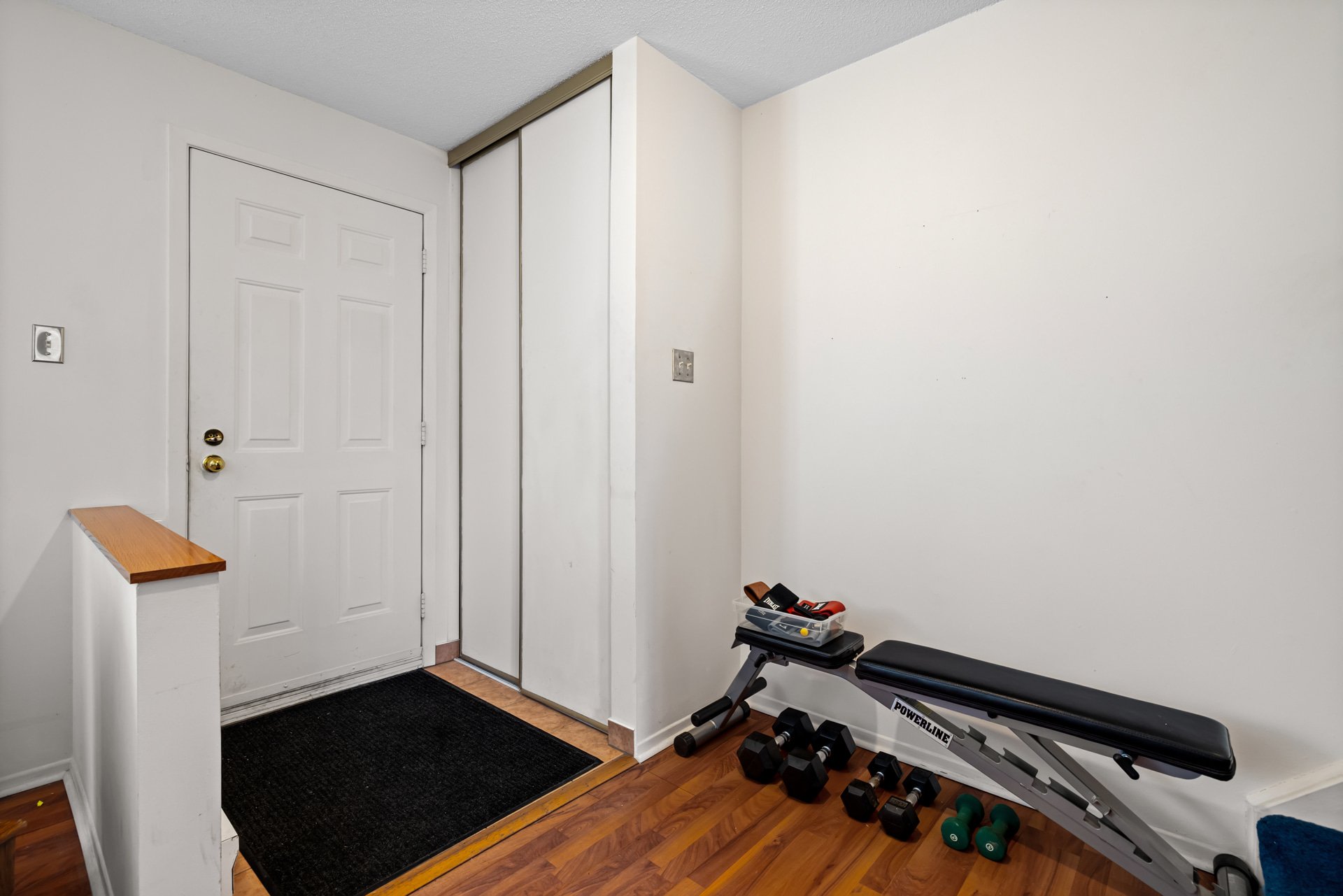
Hallway
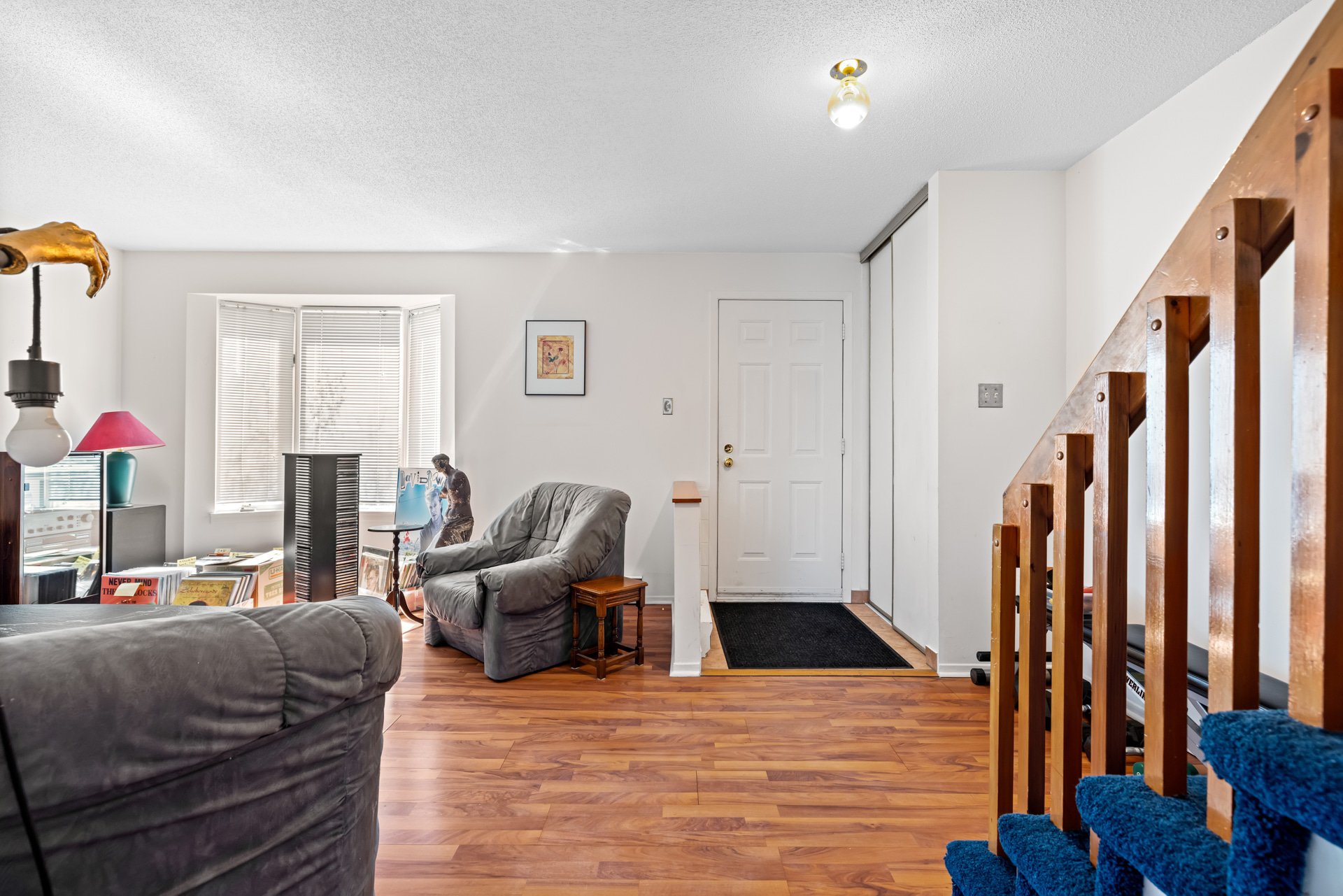
Hallway
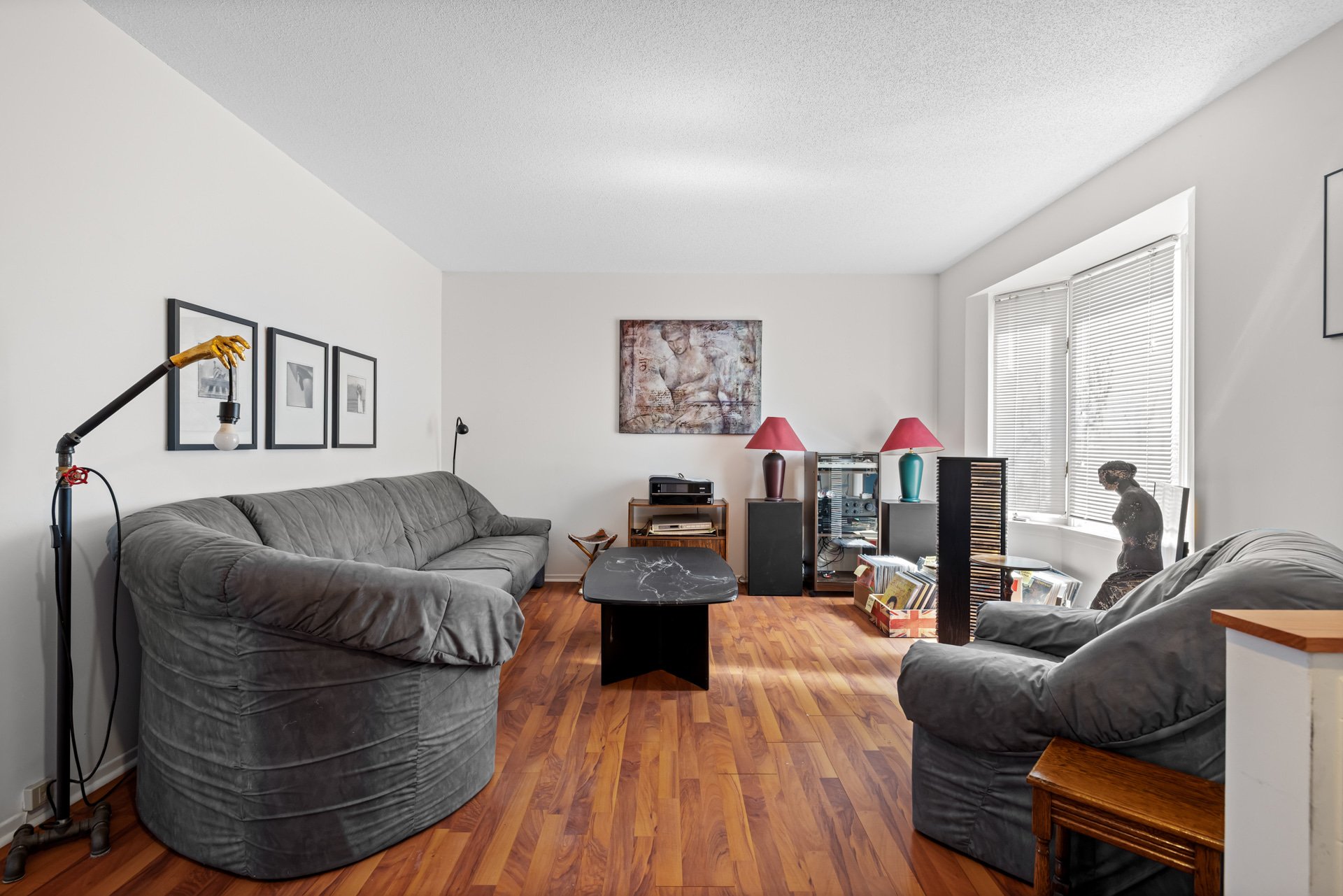
Living room
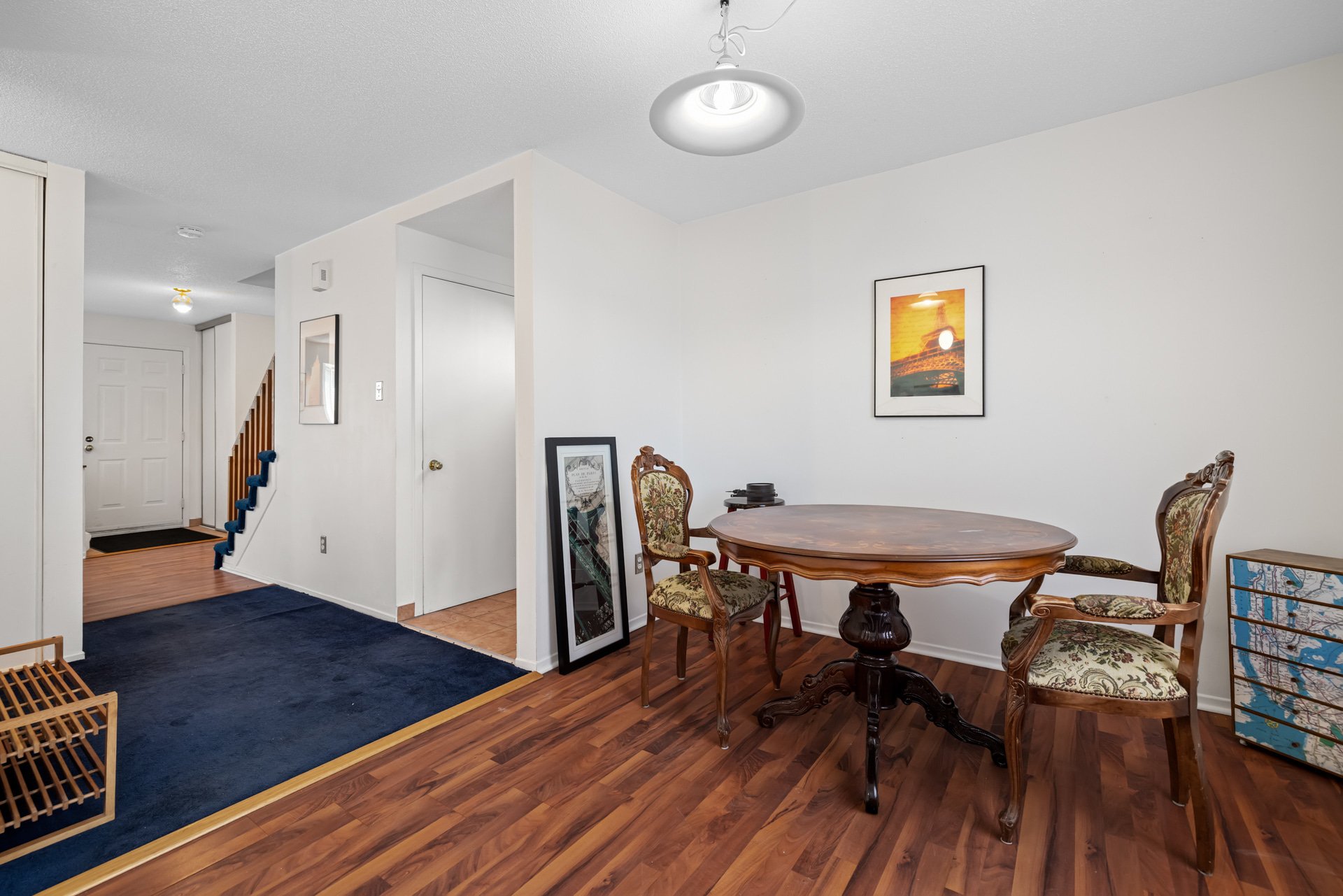
Dining room
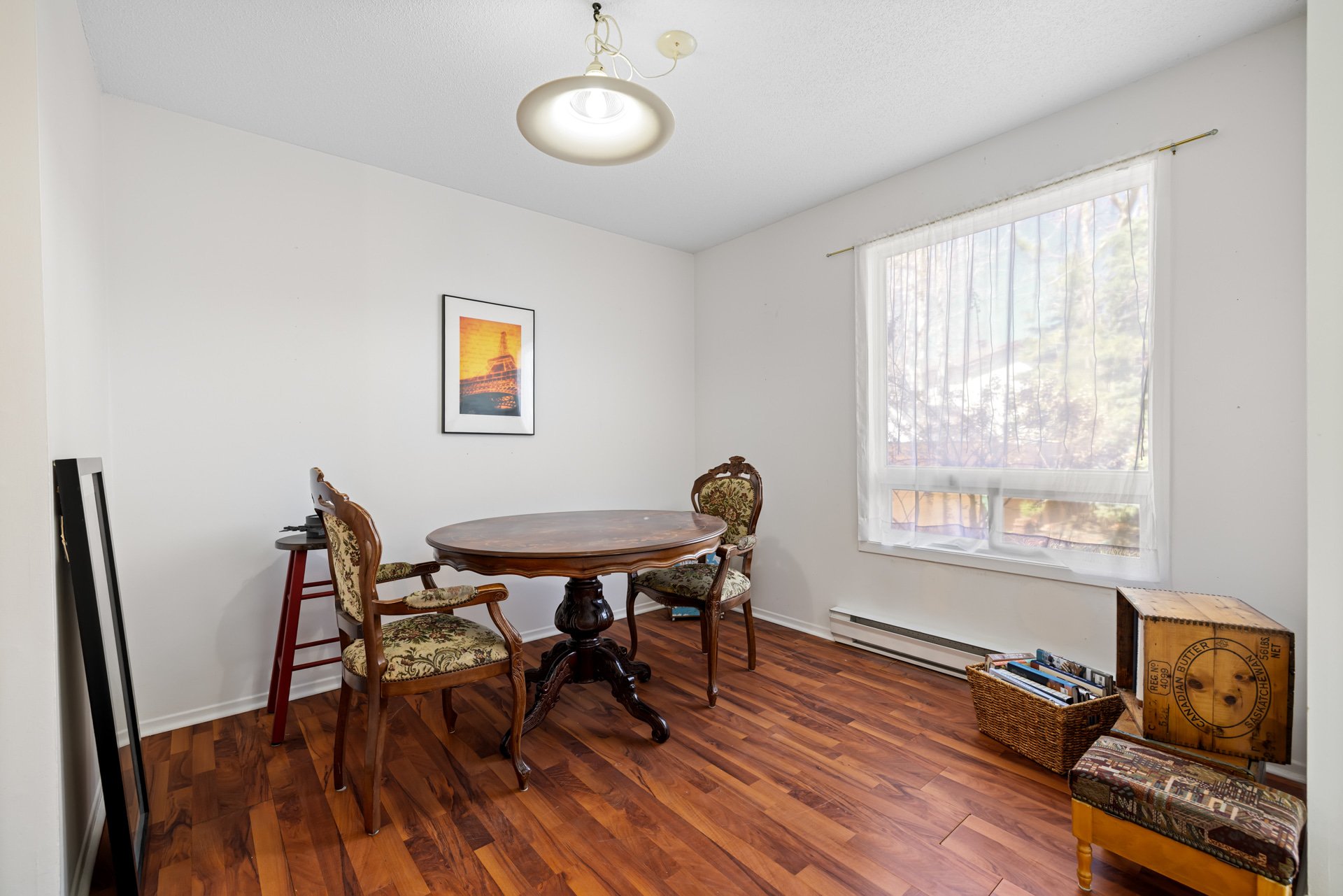
Dining room
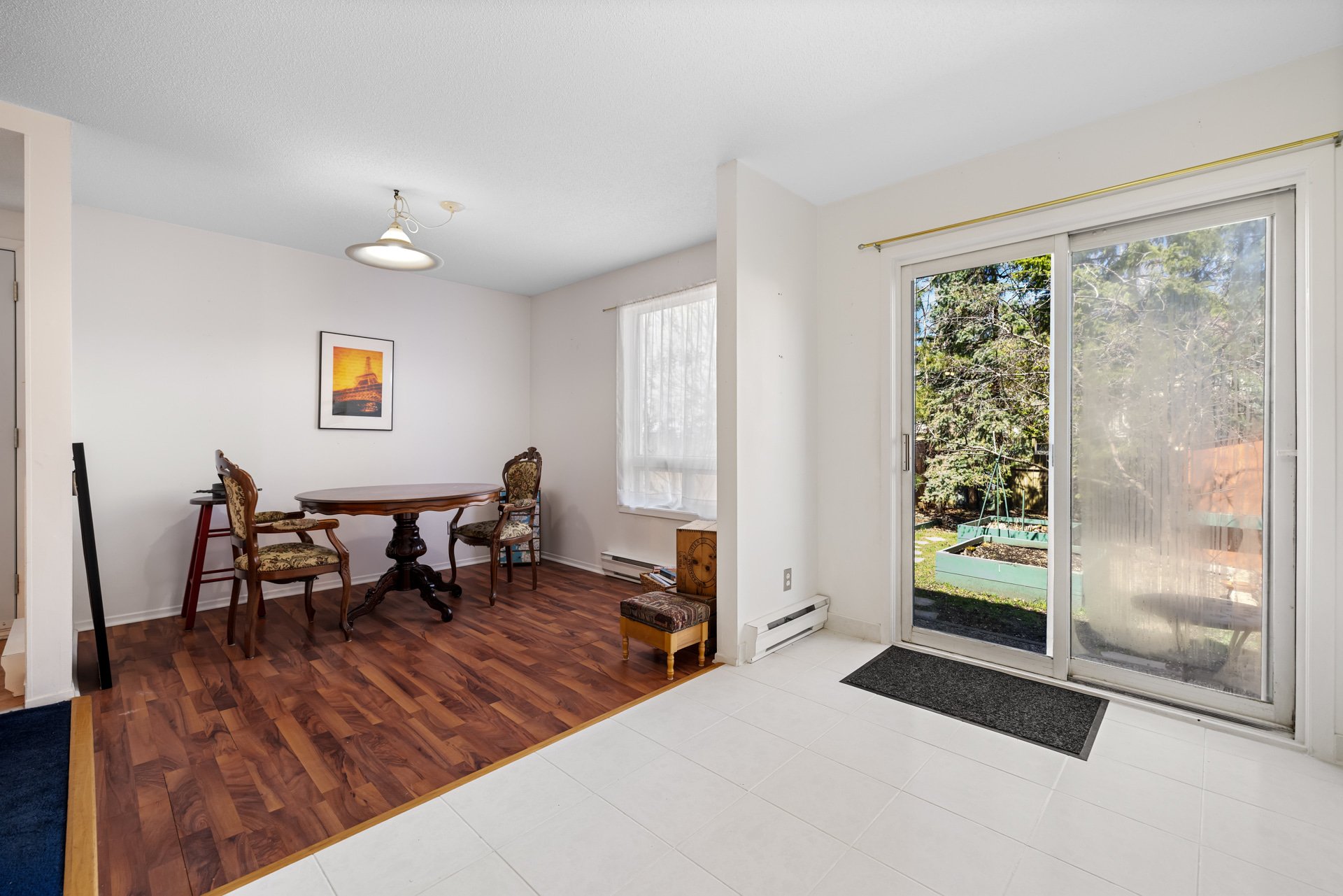
Dining room
|
|
OPEN HOUSE
Sunday, 4 May, 2025 | 14:00 - 16:00
Description
WOW! Great Deal in Manoir des Trembles! Spacious 3-bedroom, 1+1 bathroom model with large, bright rooms and plenty of natural light. Enjoy a beautifully landscaped private yard, perfect for relaxing or entertaining, in a family-friendly neighborhood close to everything! Walking distance to parks, bike paths, sports facilities, and forest trails, the ideal location for nature lovers right in the heart of the city. Don't wait, contact Xavier Charron at 819-962-7764 or xavier@xaviercharron.com
- 3 large bedrooms
- Close to all amenities
- Affordable price
- Private landscaped yard
- Family neighborhood
- Quick date of possession
- Close to all amenities
- Affordable price
- Private landscaped yard
- Family neighborhood
- Quick date of possession
Inclusions: Washer, dryer, refrigerator, Stove, hot water tank
Exclusions : N/A
| BUILDING | |
|---|---|
| Type | Two or more storey |
| Style | Semi-detached |
| Dimensions | 0x0 |
| Lot Size | 2907 PC |
| EXPENSES | |
|---|---|
| Municipal Taxes (2025) | $ 3104 / year |
| School taxes (2024) | $ 242 / year |
|
ROOM DETAILS |
|||
|---|---|---|---|
| Room | Dimensions | Level | Flooring |
| Hallway | 3.1 x 4.3 P | Ground Floor | Ceramic tiles |
| Living room | 18.1 x 14.0 P | Ground Floor | Floating floor |
| Kitchen | 8.1 x 13.1 P | Ground Floor | Ceramic tiles |
| Dining room | 10.0 x 9.9 P | Ground Floor | Floating floor |
| Washroom | 5.0 x 4.11 P | Ground Floor | Ceramic tiles |
| Primary bedroom | 16.8 x 12.10 P | 2nd Floor | Floating floor |
| Bedroom | 10.0 x 14.1 P | 2nd Floor | Floating floor |
| Bedroom | 8.6 x 11.10 P | 2nd Floor | Floating floor |
| Bathroom | 11.7 x 5.1 P | 2nd Floor | Ceramic tiles |
| Family room | 18.1 x 31.6 P | Basement | Concrete |
|
CHARACTERISTICS |
|
|---|---|
| Basement | 6 feet and over, Partially finished |
| Driveway | Asphalt |
| Roofing | Asphalt shingles |
| Proximity | Bicycle path, Cegep, Daycare centre, Elementary school, High school, Highway, Hospital, Park - green area, University |
| Siding | Brick, Vinyl |
| View | City |
| Heating system | Electric baseboard units |
| Heating energy | Electricity |
| Landscaping | Fenced, Landscape |
| Topography | Flat |
| Cupboard | Melamine |
| Sewage system | Municipal sewer |
| Water supply | Municipality |
| Parking | Outdoor |
| Foundation | Poured concrete |
| Windows | PVC |
| Zoning | Residential |
| Window type | Sliding |