24 Rue de la Châtelaine, Gatineau (Gatineau), QC J8V2N2 $888,000
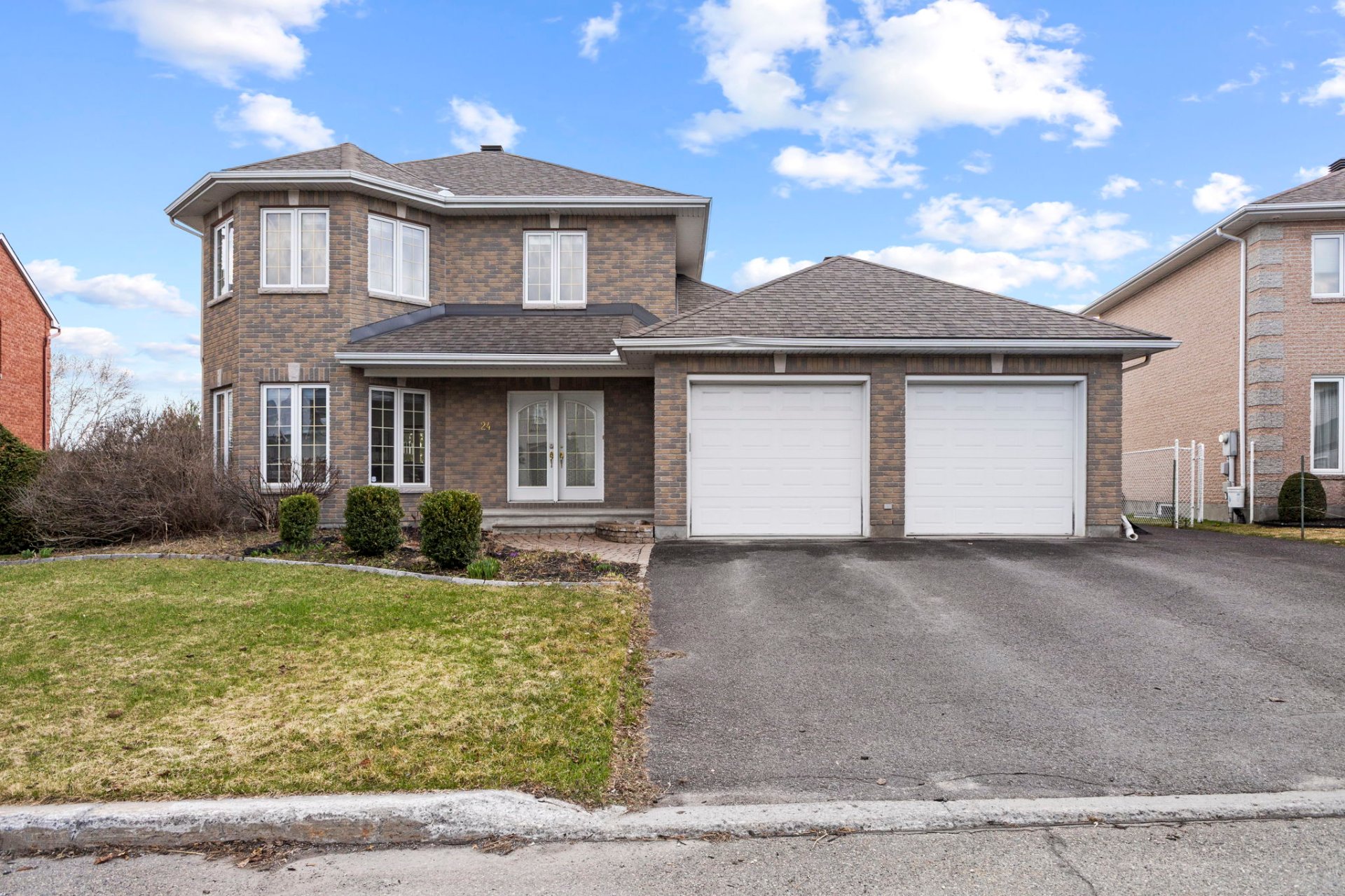
Frontage
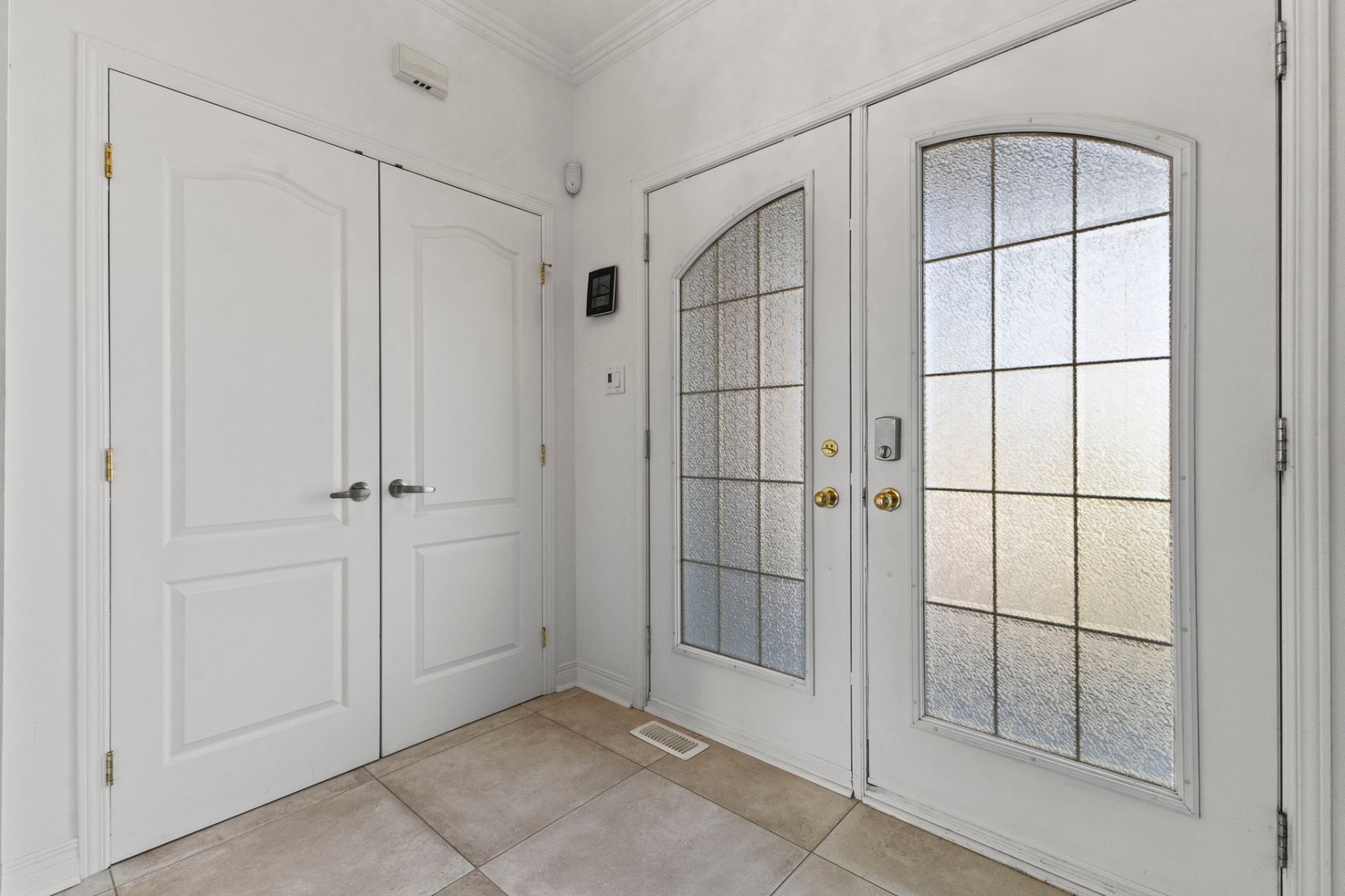
Hallway
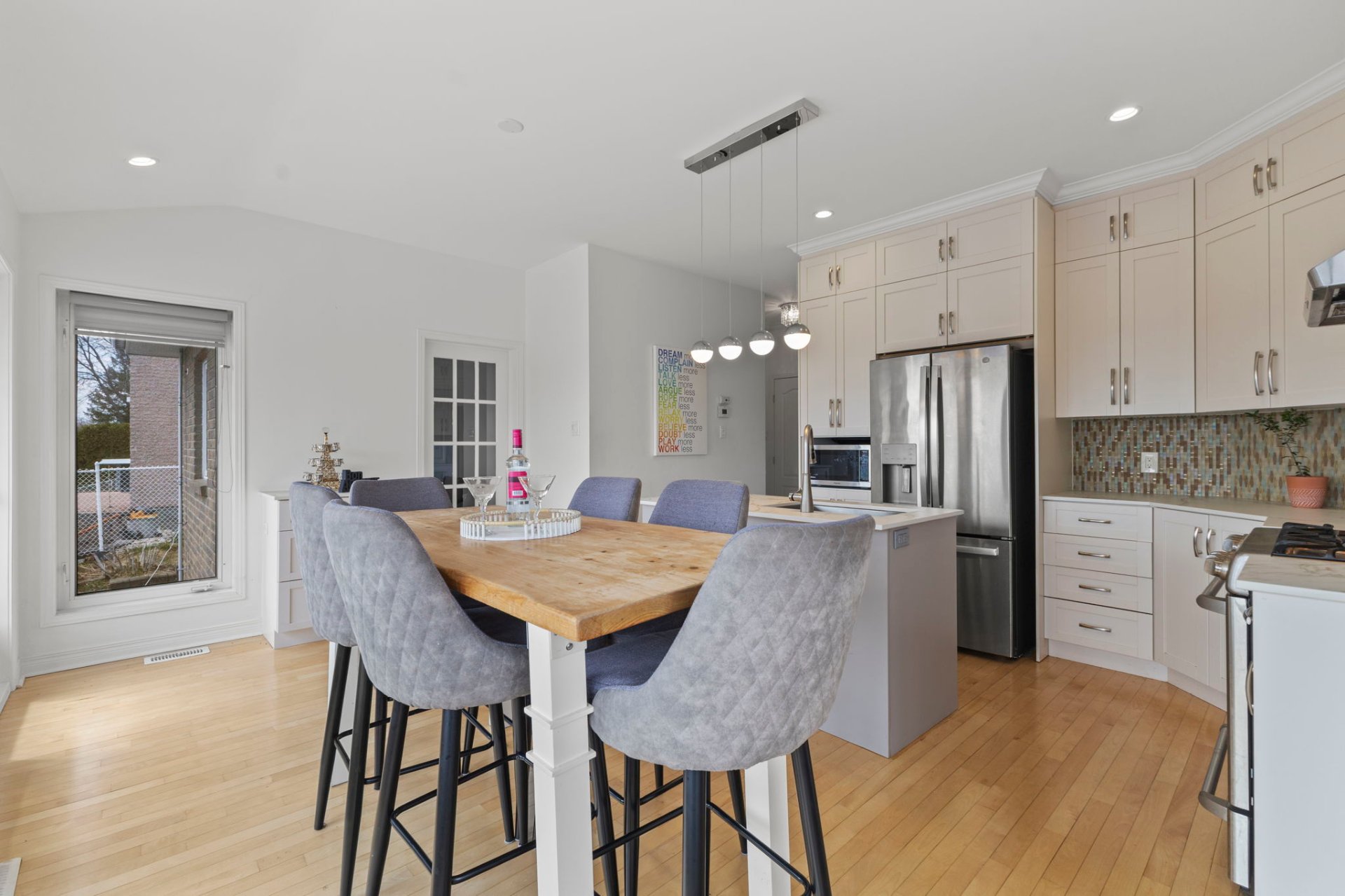
Kitchen
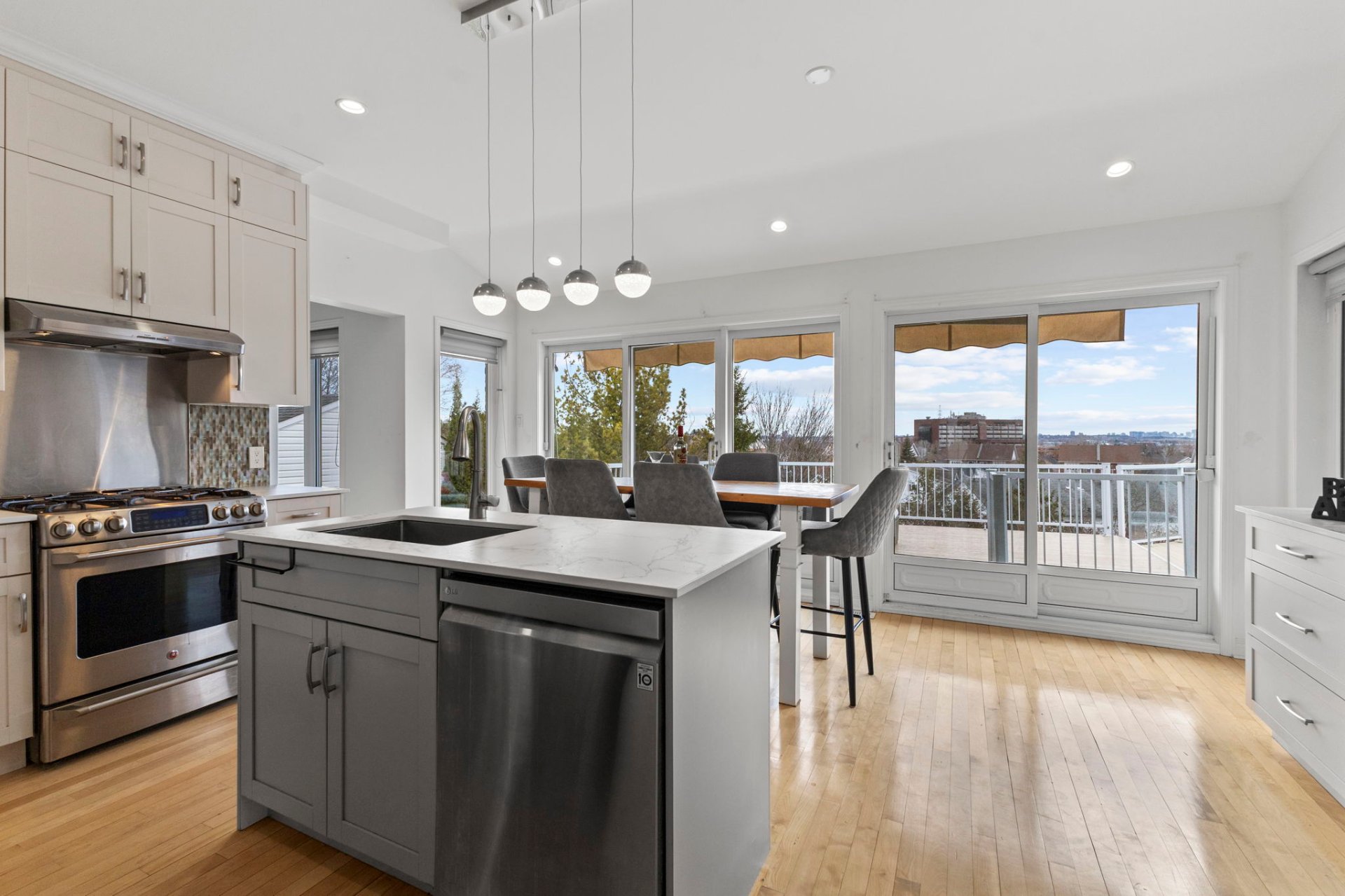
Kitchen
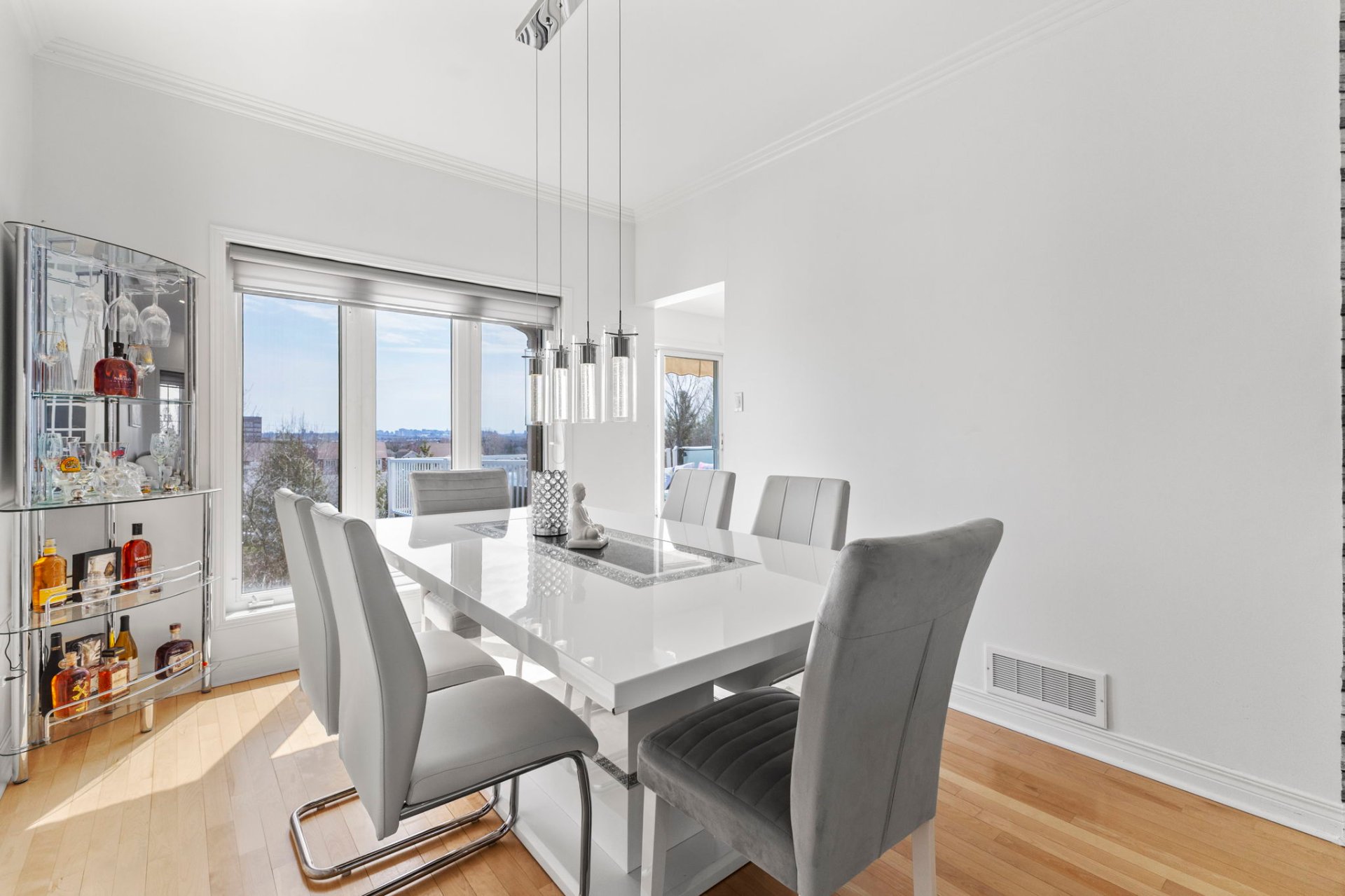
Dining room
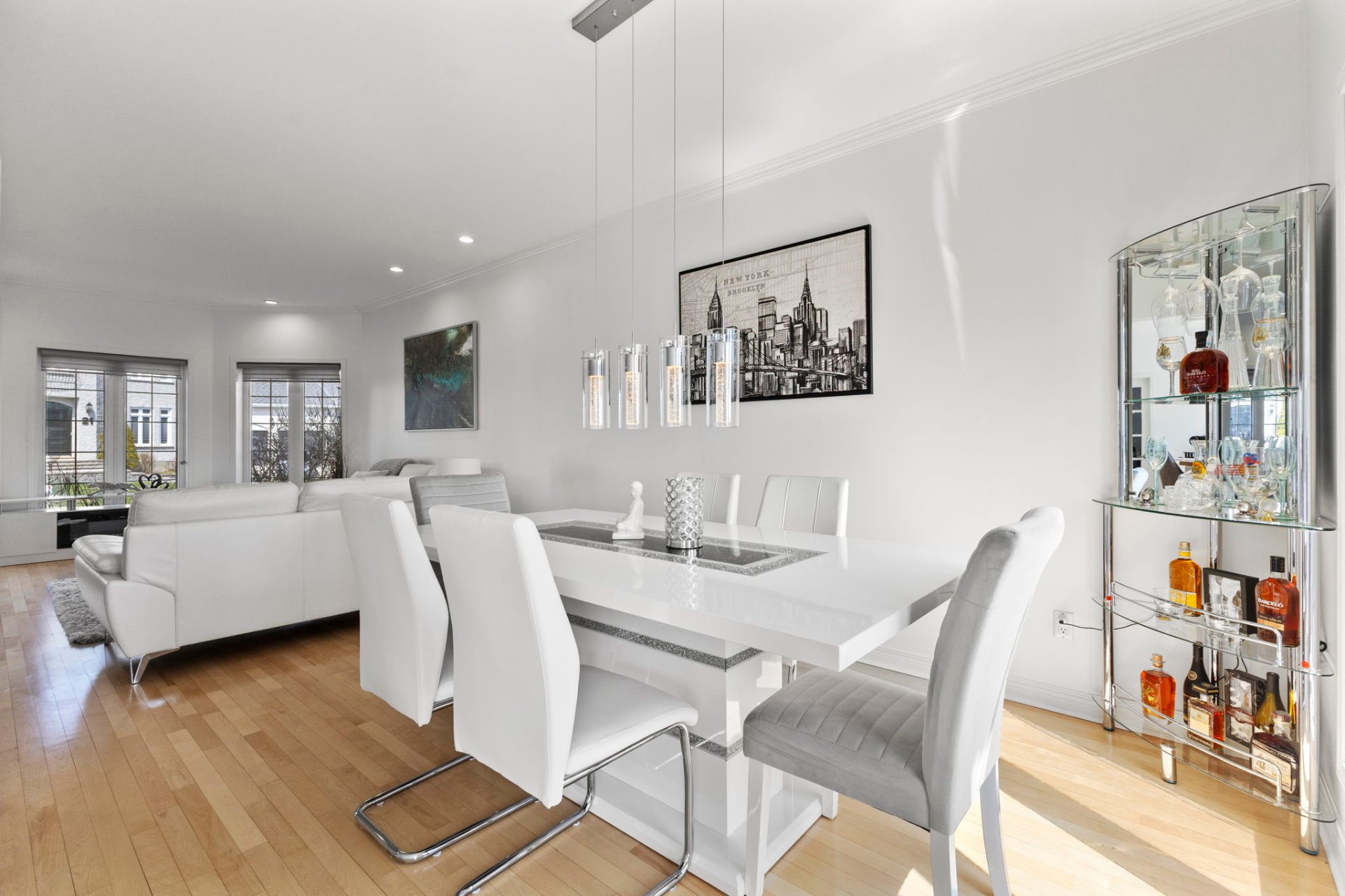
Overall View
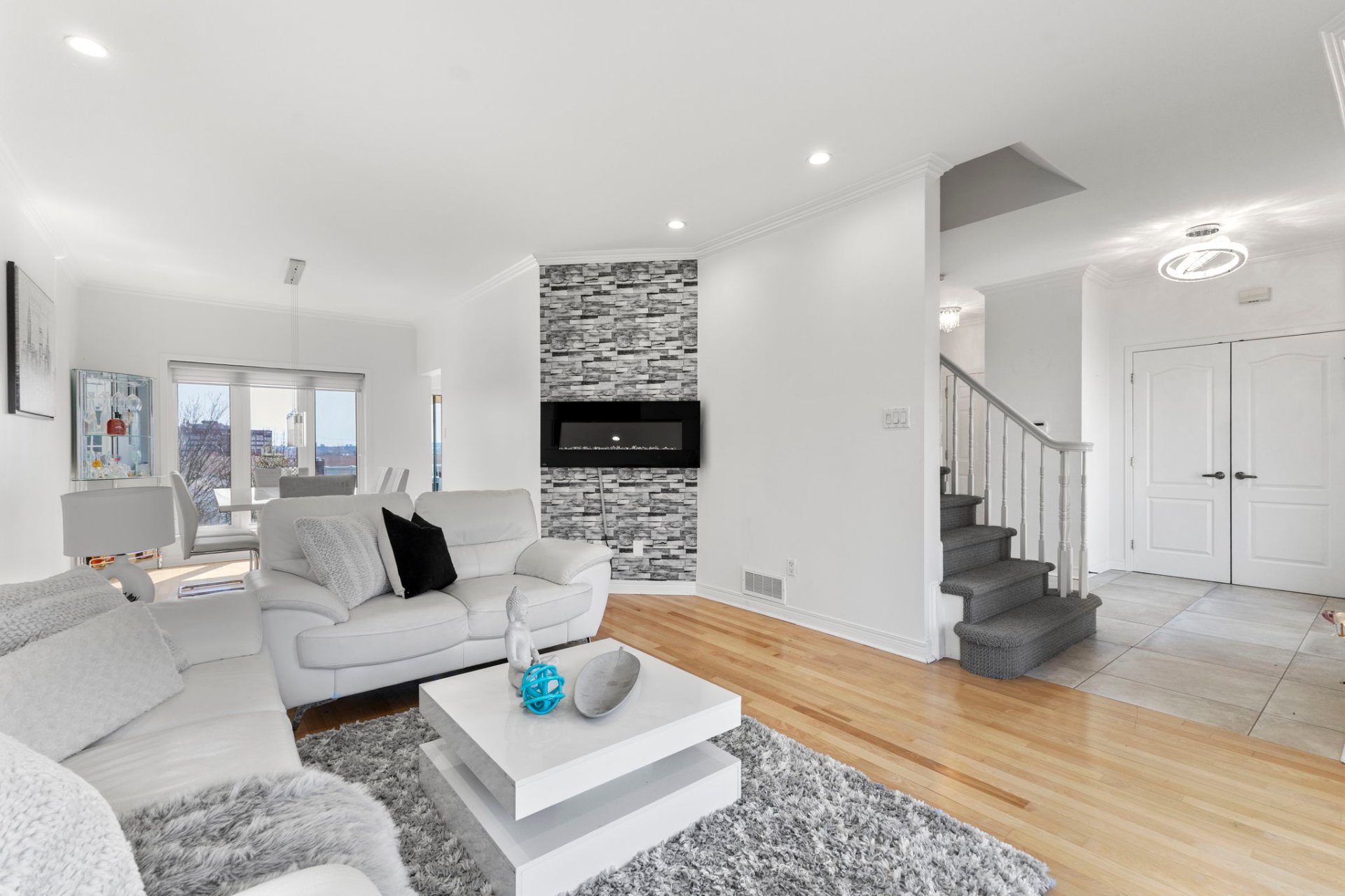
Living room
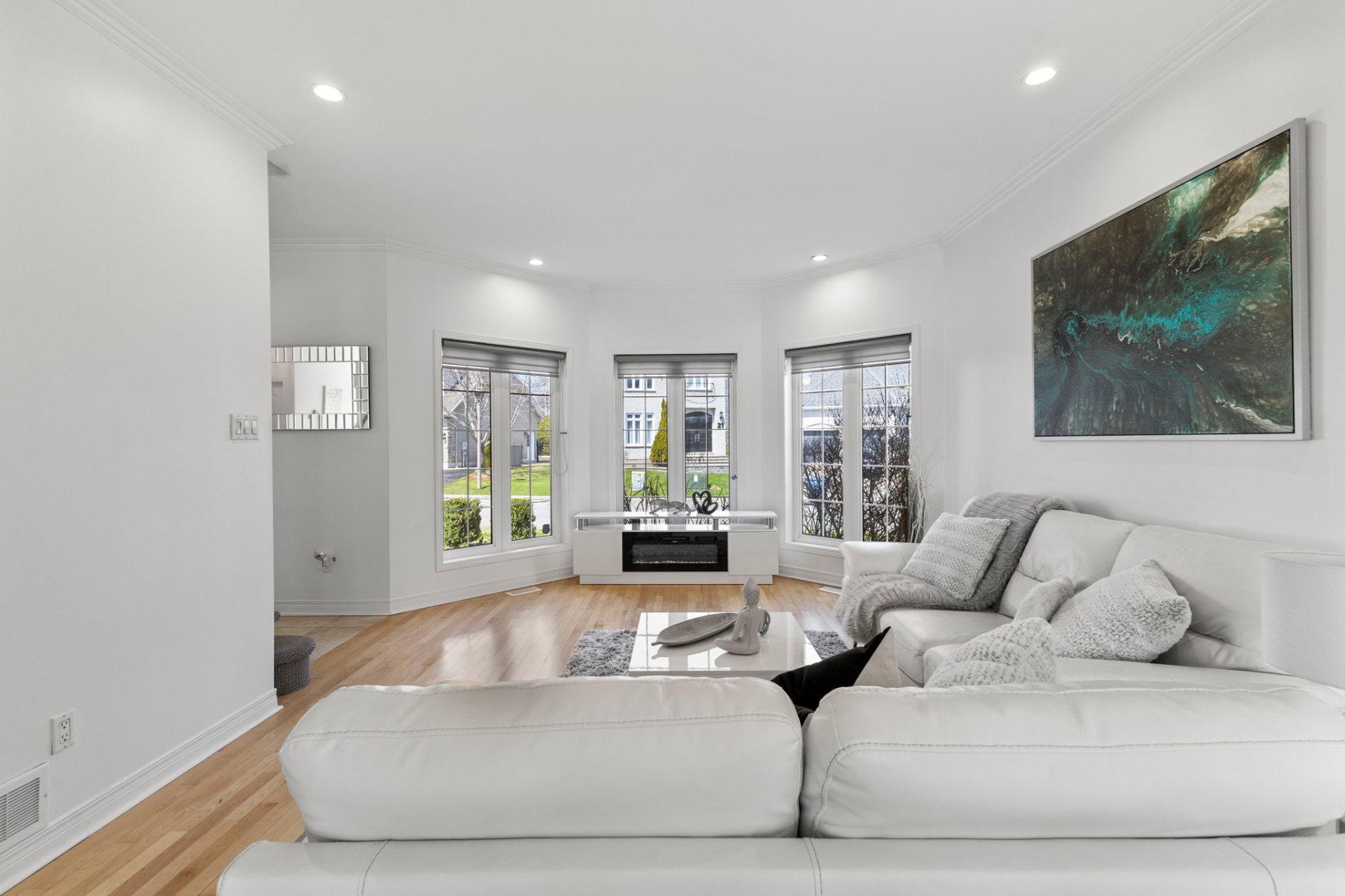
Living room
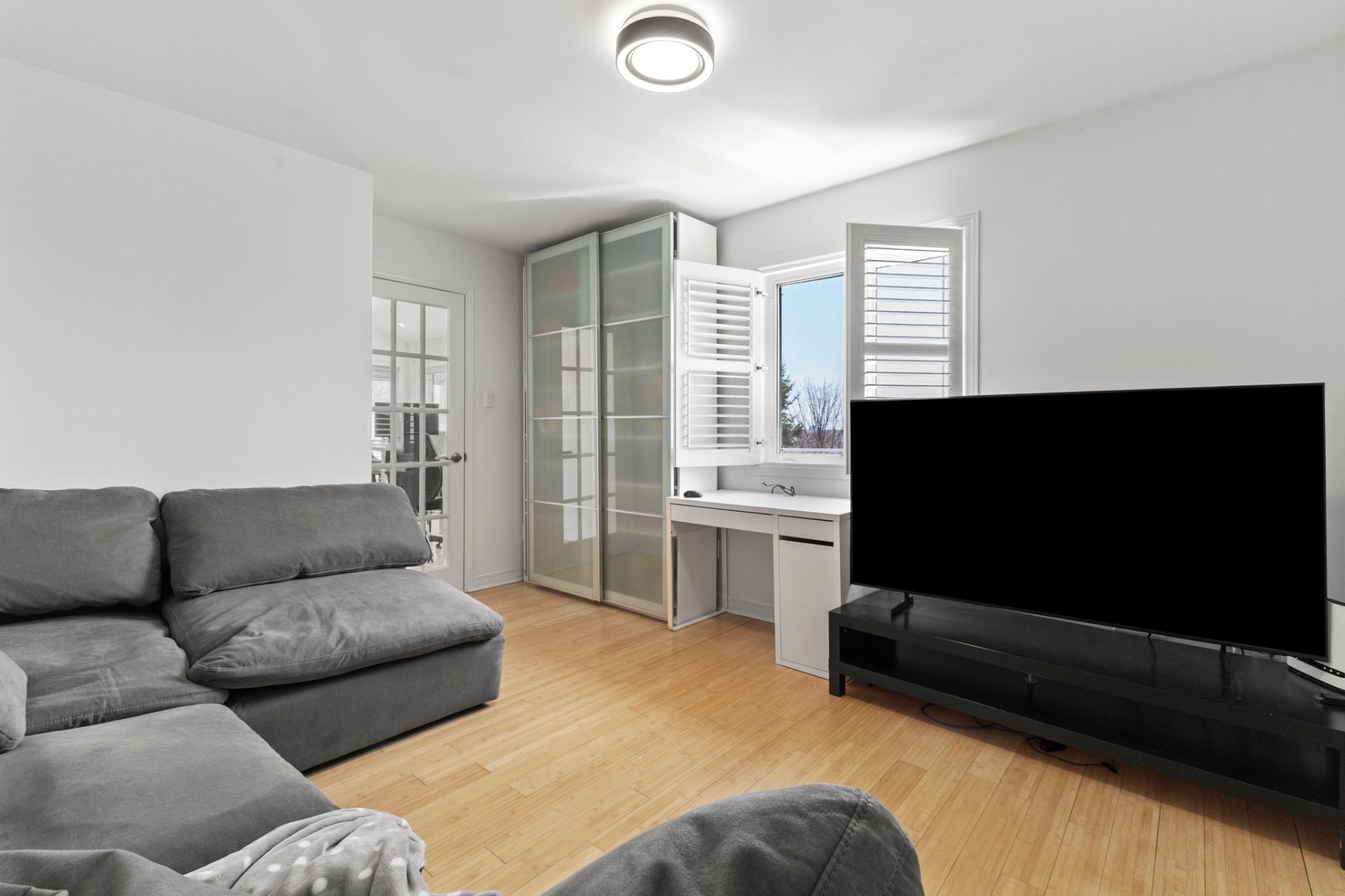
Office
|
|
Description
Stunning two-storey property with double garage, located in the highly sought-after Hôpital/Val-Boisée neighbourhood. Featuring 5 bedrooms, 3 bathrooms, private office and beautiful view of the city and Ottawa, this home offers both elegance and practicality. Enjoy a sleek, modern kitchen with full-height cabinetry and Dekton countertops, bright and open living areas, and a luxurious primary suite with dual walk-ins and an ensuite bath. The fully finished basement includes a spacious family room, two additional bedrooms, bathroom, walk-out to the backyard, and a cold room. A turnkey home, perfect for comfortable and refined family living.
Landscaped backyard with spa, patio, concrete terrace, and
epoxy-finished garage floor.
OUTDOOR -- RELAX, ENJOY & ENTERTAIN
*Million-dollar panoramic view of Ottawa and Casino
fireworks (Canada Day!)
*No backyard neighbors for ultimate privacy
*Raised concrete terrace with sitting area to enjoy the
skyline
*Spacious patio and included spa (4--6 people) with direct
basement access
*Dedicated planting/gardening area
Gas BBQ hookup
*Outdoor water extension
*Fully landscaped backyard
*Quiet, family-friendly neighborhood
GARAGE & PARKING -- SECURE & PRACTICAL
*Double car insulated garage with epoxy anti-slip flooring
*Remote entry and separate access door to interior
*Parking for up to 4 exterior vehicles
UPPER LEVEL -- PRIVATE FAMILY RETREAT
*Spacious primary bedroom with two walk-in closets
*Luxurious ensuite bathroom with:
*Oasis-style design
*Double vanity
*Glass shower
*High-end finishes
*Two additional bright bedrooms
*Hardwood flooring throughout upper level
*Laundry hookups available on upper level for added
convenience
MAIN FLOOR -- MODERN LIVING & FLEXIBLE SPACES
*Large, welcoming entrance hall with double closets
*Contemporary kitchen featuring:
**Central island
Premium Dekton countertops
*Full-height cabinetry
*Open-concept living and dining area
*Closed office space with private entrance -- ideal for
remote work
*Bright and spacious layout throughout
*All hardwood flooring on main floor
BASEMENT -- VERSATILE & BRIGHT
*Large family room with walk-out access to backyard/spa
*Two full-light bedrooms
*Full bathroom
*Cold room and ample storage space
LOCATION -- CENTRAL & CONNECTED
*Located in the desirable Hôpital/Val-Boisée district
*Quick access to Highway 50 and downtown Ottawa
*Walking distance to Gatineau Hospital
Close to:
*Schools & CEGEP
*Parks and services
*Grocery stores & shopping malls
epoxy-finished garage floor.
OUTDOOR -- RELAX, ENJOY & ENTERTAIN
*Million-dollar panoramic view of Ottawa and Casino
fireworks (Canada Day!)
*No backyard neighbors for ultimate privacy
*Raised concrete terrace with sitting area to enjoy the
skyline
*Spacious patio and included spa (4--6 people) with direct
basement access
*Dedicated planting/gardening area
Gas BBQ hookup
*Outdoor water extension
*Fully landscaped backyard
*Quiet, family-friendly neighborhood
GARAGE & PARKING -- SECURE & PRACTICAL
*Double car insulated garage with epoxy anti-slip flooring
*Remote entry and separate access door to interior
*Parking for up to 4 exterior vehicles
UPPER LEVEL -- PRIVATE FAMILY RETREAT
*Spacious primary bedroom with two walk-in closets
*Luxurious ensuite bathroom with:
*Oasis-style design
*Double vanity
*Glass shower
*High-end finishes
*Two additional bright bedrooms
*Hardwood flooring throughout upper level
*Laundry hookups available on upper level for added
convenience
MAIN FLOOR -- MODERN LIVING & FLEXIBLE SPACES
*Large, welcoming entrance hall with double closets
*Contemporary kitchen featuring:
**Central island
Premium Dekton countertops
*Full-height cabinetry
*Open-concept living and dining area
*Closed office space with private entrance -- ideal for
remote work
*Bright and spacious layout throughout
*All hardwood flooring on main floor
BASEMENT -- VERSATILE & BRIGHT
*Large family room with walk-out access to backyard/spa
*Two full-light bedrooms
*Full bathroom
*Cold room and ample storage space
LOCATION -- CENTRAL & CONNECTED
*Located in the desirable Hôpital/Val-Boisée district
*Quick access to Highway 50 and downtown Ottawa
*Walking distance to Gatineau Hospital
Close to:
*Schools & CEGEP
*Parks and services
*Grocery stores & shopping malls
Inclusions: Spa and accessories, blinds, stove, alarm system, furnace, central air conditioning, two electric garage door openers, central vacuum and accessories. Spa and accessories, blinds, stove, alarm system, furnace, central air conditioning, central vacuum and accessories.
Exclusions : Curtains and water heaters.
| BUILDING | |
|---|---|
| Type | Two or more storey |
| Style | Detached |
| Dimensions | 13.5x8.17 M |
| Lot Size | 720 MC |
| EXPENSES | |
|---|---|
| Municipal Taxes (2025) | $ 5868 / year |
| School taxes (2025) | $ 473 / year |
|
ROOM DETAILS |
|||
|---|---|---|---|
| Room | Dimensions | Level | Flooring |
| Living room | 13.0 x 18.0 P | Ground Floor | Floating floor |
| Dining room | 11.0 x 9.9 P | Ground Floor | Floating floor |
| Kitchen | 13.8 x 8.10 P | Ground Floor | Floating floor |
| Home office | 12.1 x 11.8 P | Ground Floor | Floating floor |
| Washroom | 5.10 x 4.9 P | Ground Floor | Ceramic tiles |
| Bathroom | 11.10 x 11.6 P | 2nd Floor | Ceramic tiles |
| Bedroom | 10.5 x 9.1 P | 2nd Floor | Floating floor |
| Bedroom | 11.6 x 13.5 P | 2nd Floor | Floating floor |
| Primary bedroom | 15.3 x 11.11 P | 2nd Floor | Floating floor |
| Bathroom | 6.6 x 6.1 P | Basement | Ceramic tiles |
| Bedroom | 13.9 x 11.4 P | Basement | Ceramic tiles |
| Cellar / Cold room | 11.3 x 3.5 P | Basement | Concrete |
| Bedroom | 15.1 x 9.8 P | Basement | Floating floor |
| Family room | 15.10 x 16.2 P | Basement | Floating floor |
| Storage | 12.11 x 11.4 P | Basement | Concrete |
|
CHARACTERISTICS |
|
|---|---|
| Basement | 6 feet and over, Partially finished |
| Heating system | Air circulation |
| Equipment available | Alarm system, Sauna |
| Driveway | Asphalt |
| Siding | Asphalt shingles |
| Proximity | Bicycle path, Cegep, Daycare centre, Elementary school, High school, Hospital, Park - green area, Public transport |
| View | City, Panoramic |
| Window type | Crank handle, French window, Sliding |
| Garage | Double width or more |
| Parking | Garage, Outdoor |
| Hearth stove | Gaz fireplace |
| Landscaping | Landscape |
| Sewage system | Municipal sewer |
| Water supply | Municipality |
| Heating energy | Natural gas |
| Distinctive features | No neighbours in the back |
| Foundation | Poured concrete |
| Windows | PVC |
| Zoning | Residential |
| Bathroom / Washroom | Seperate shower |
| Topography | Sloped |
| Rental appliances | Water heater |