1935 Rue des Grèbes, Laval (Sainte-Rose), QC H7L0G9 $449,000
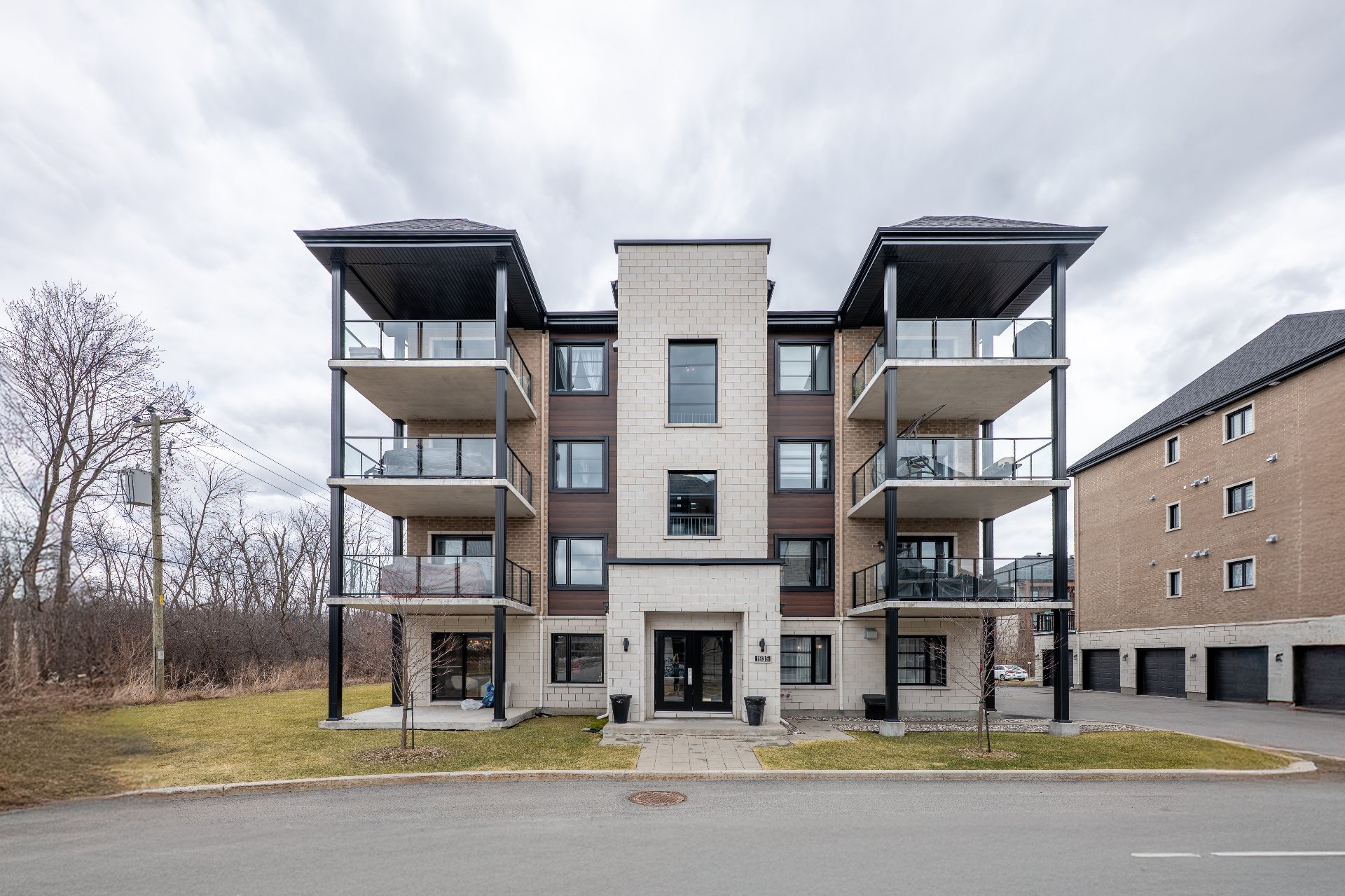
Frontage
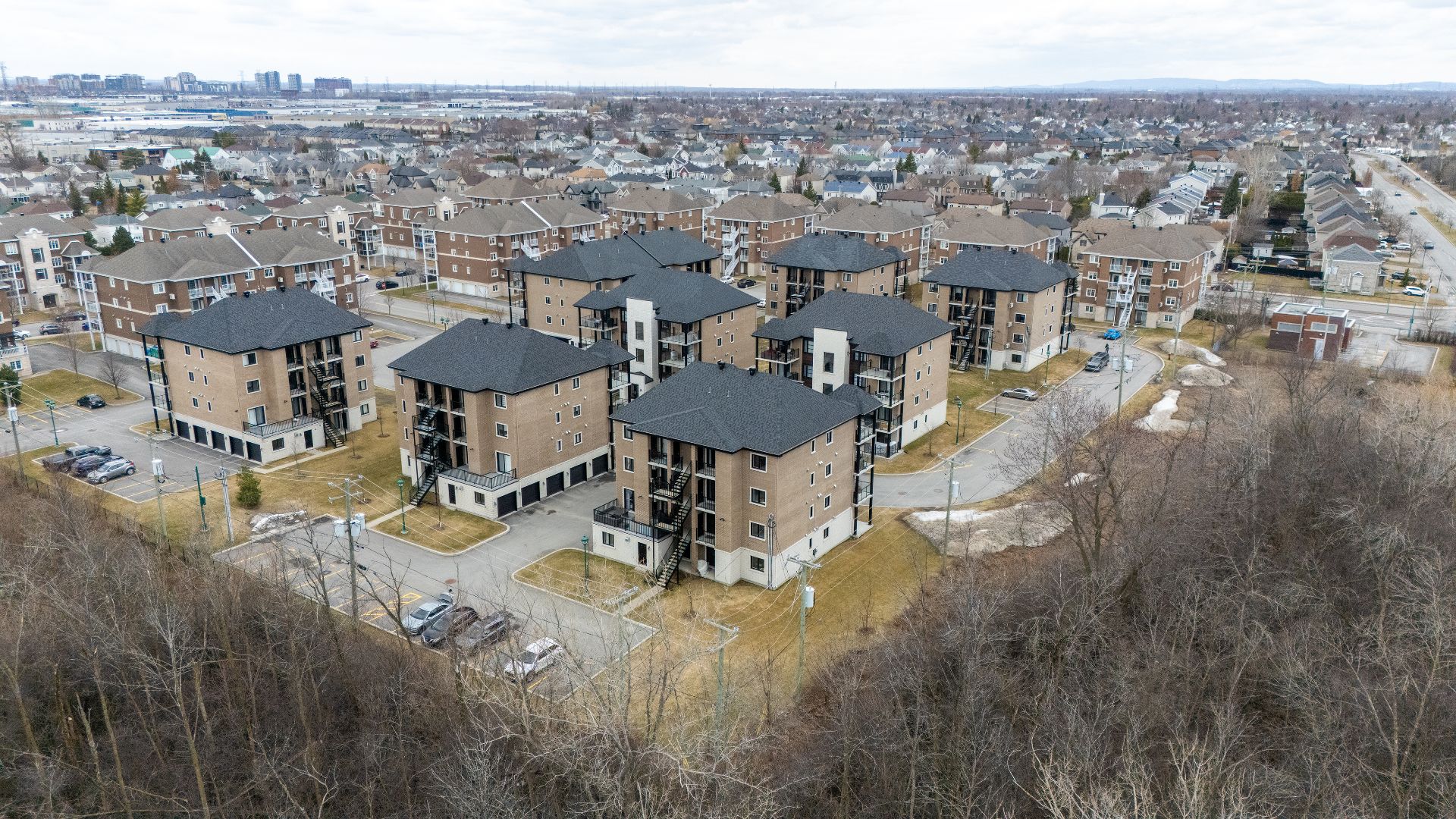
Aerial photo
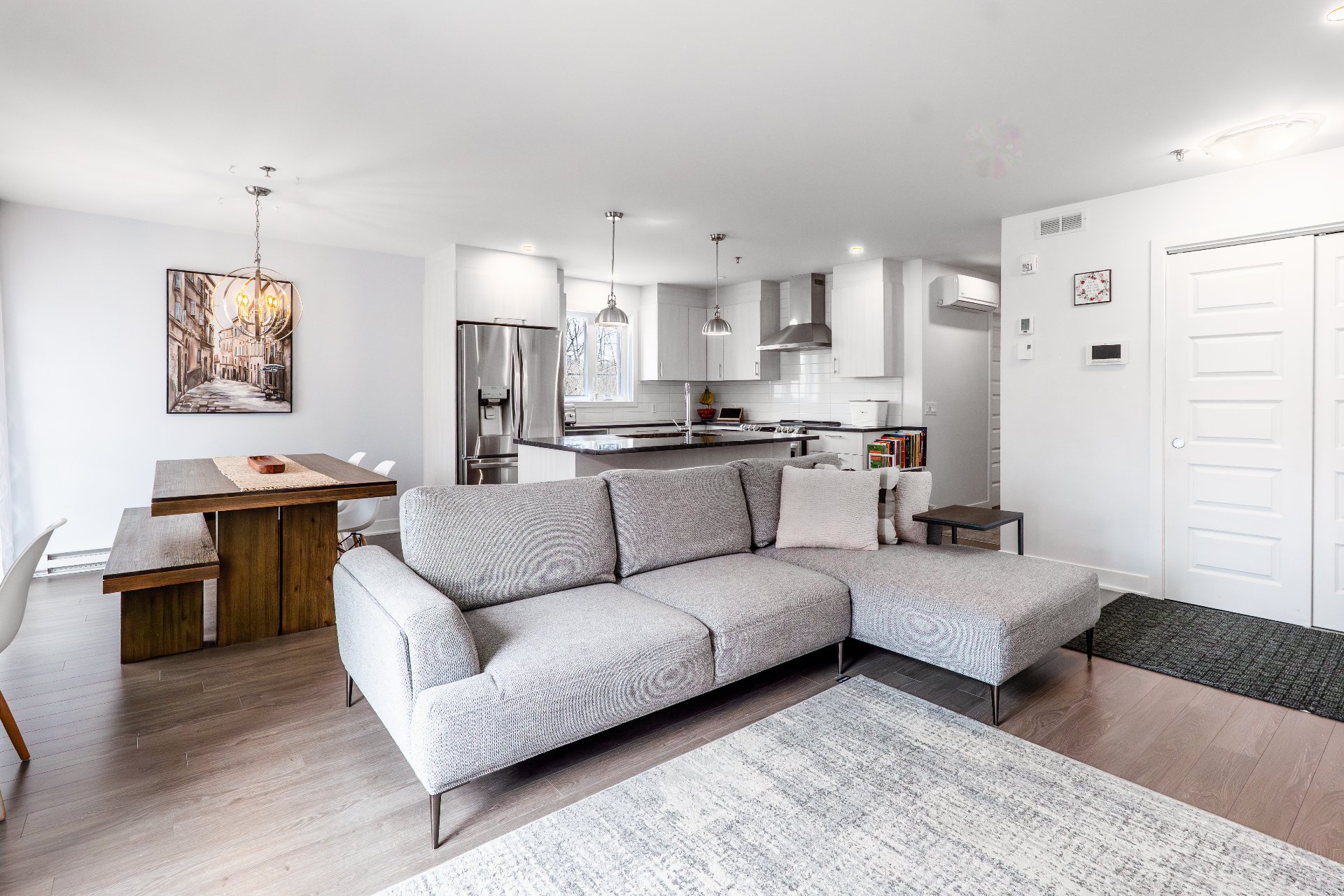
Living room

Living room
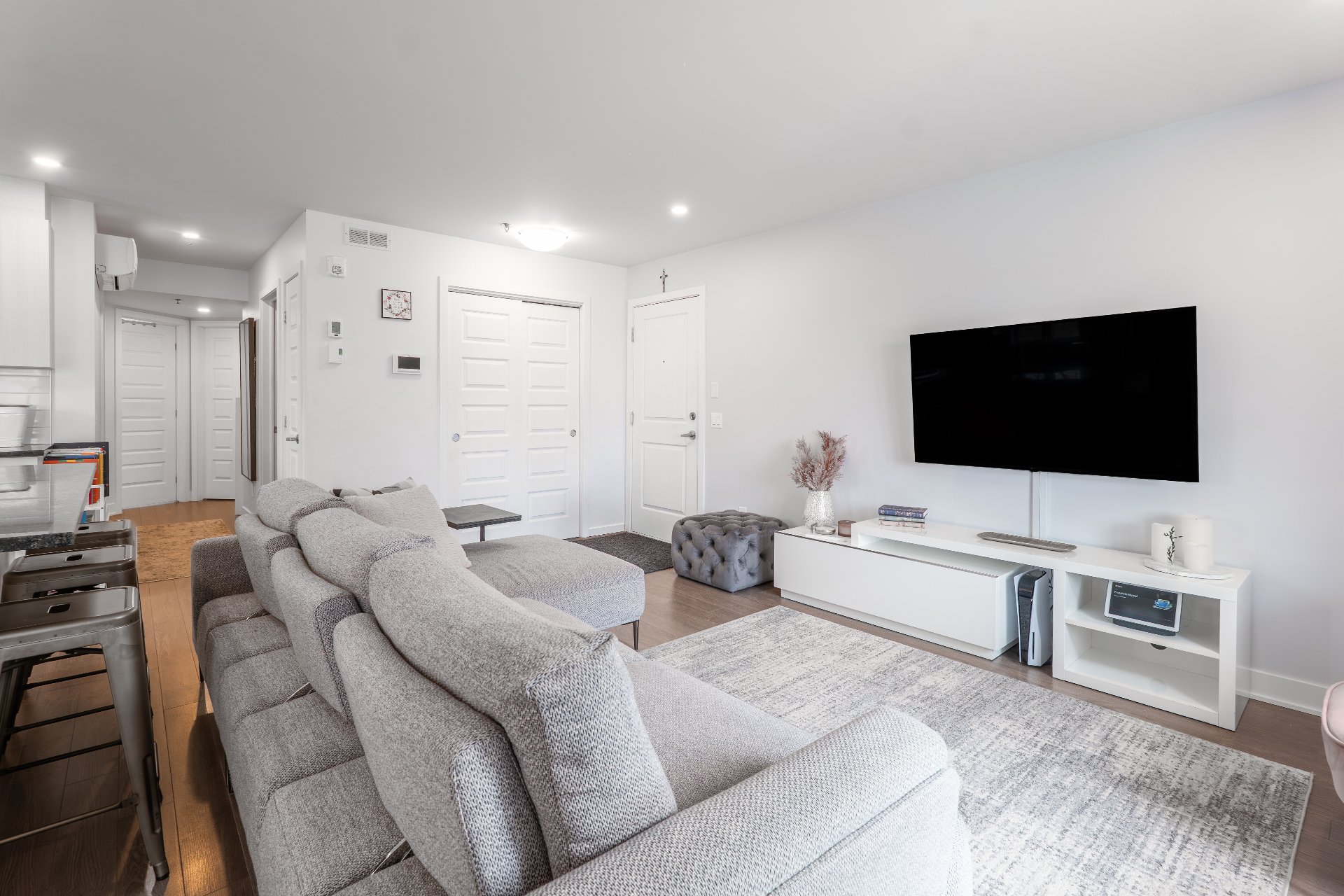
Living room
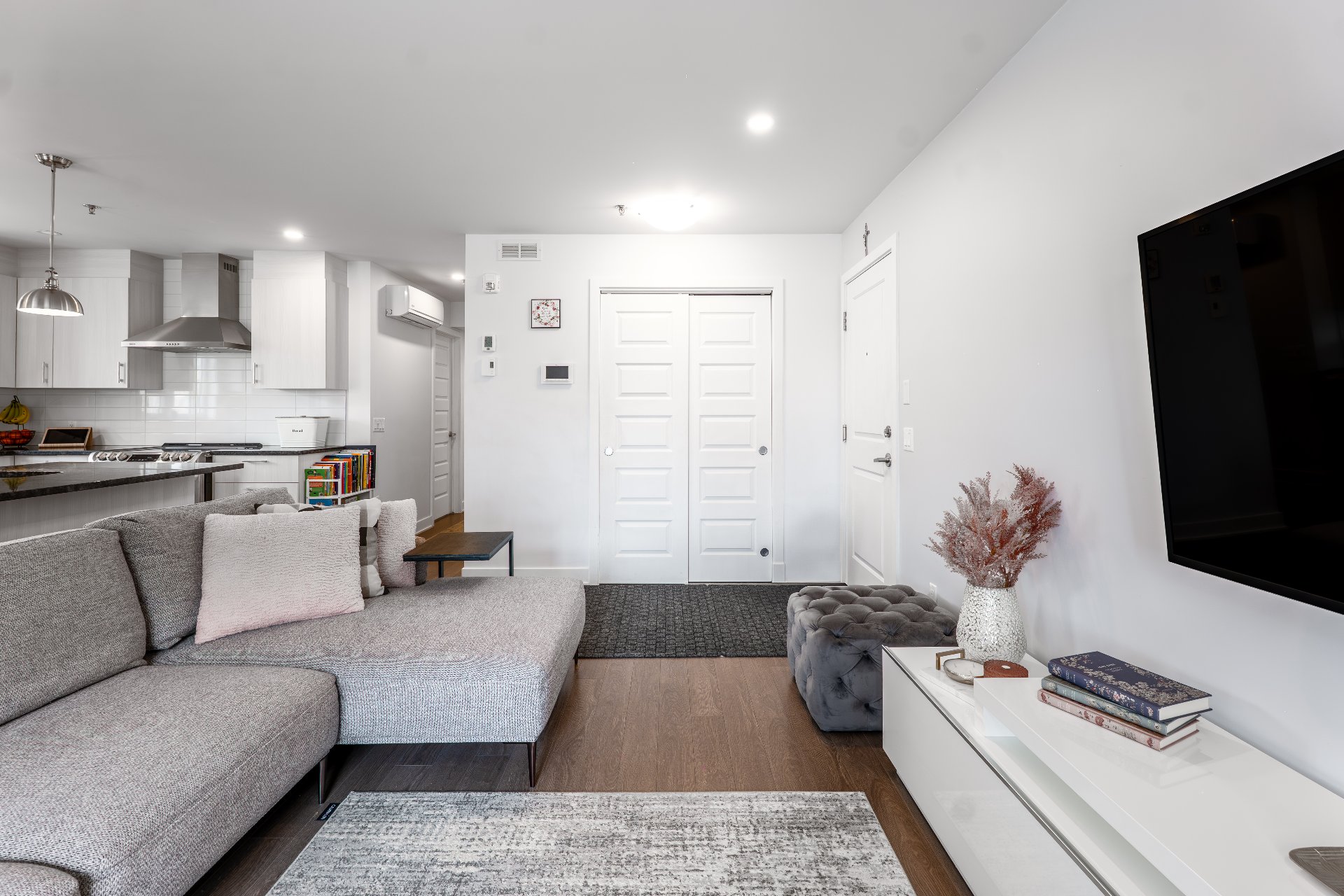
Living room
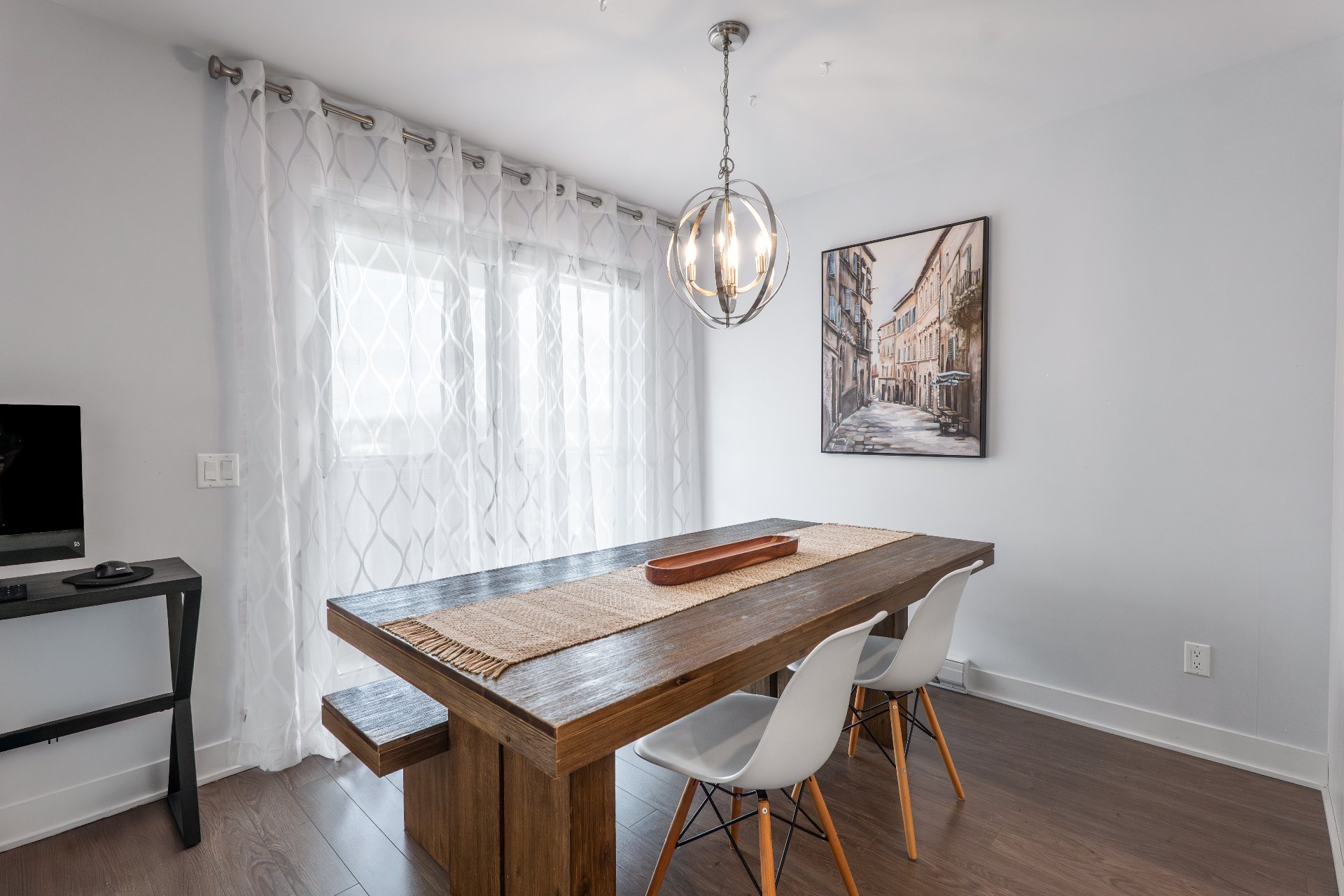
Dining room
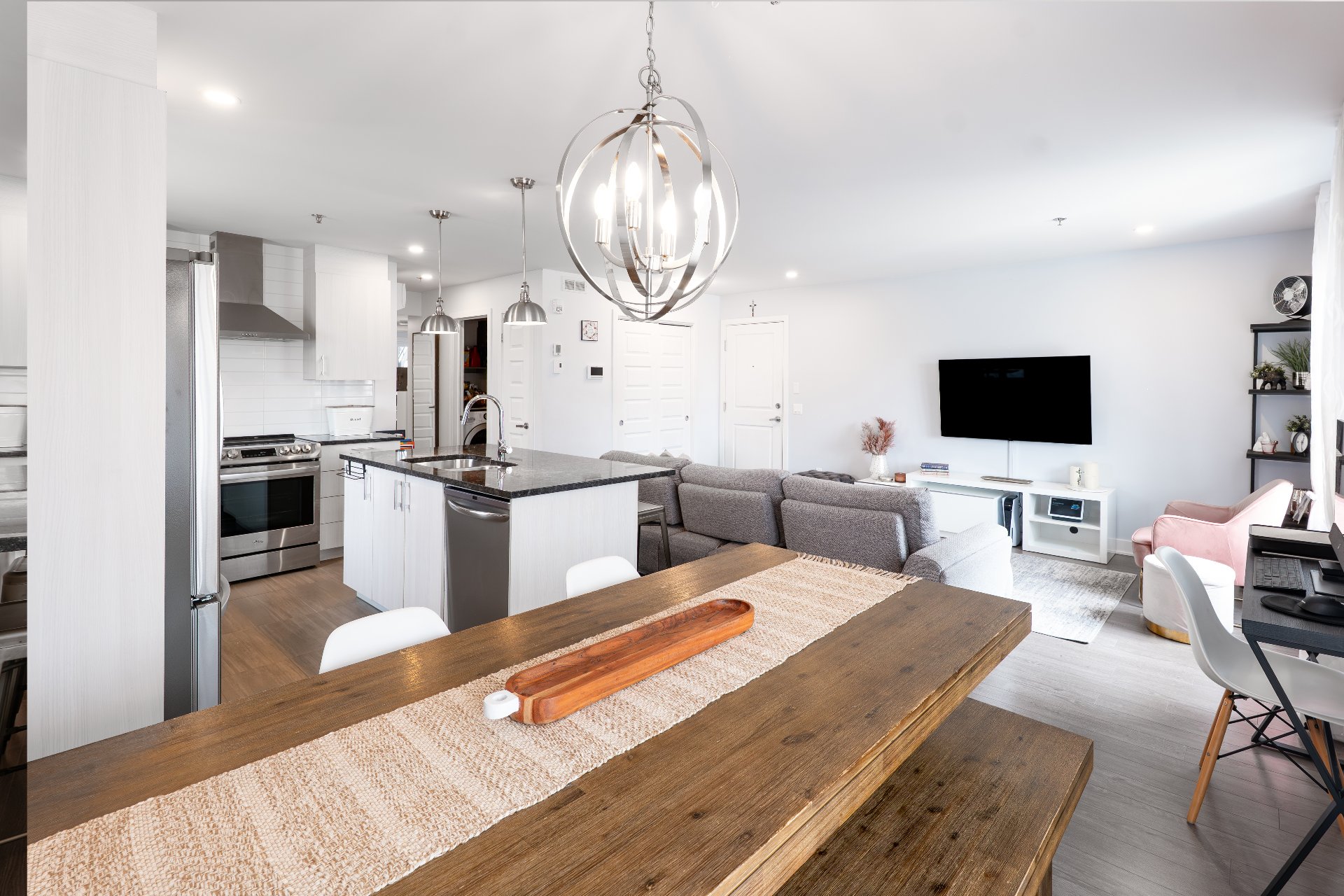
Dining room
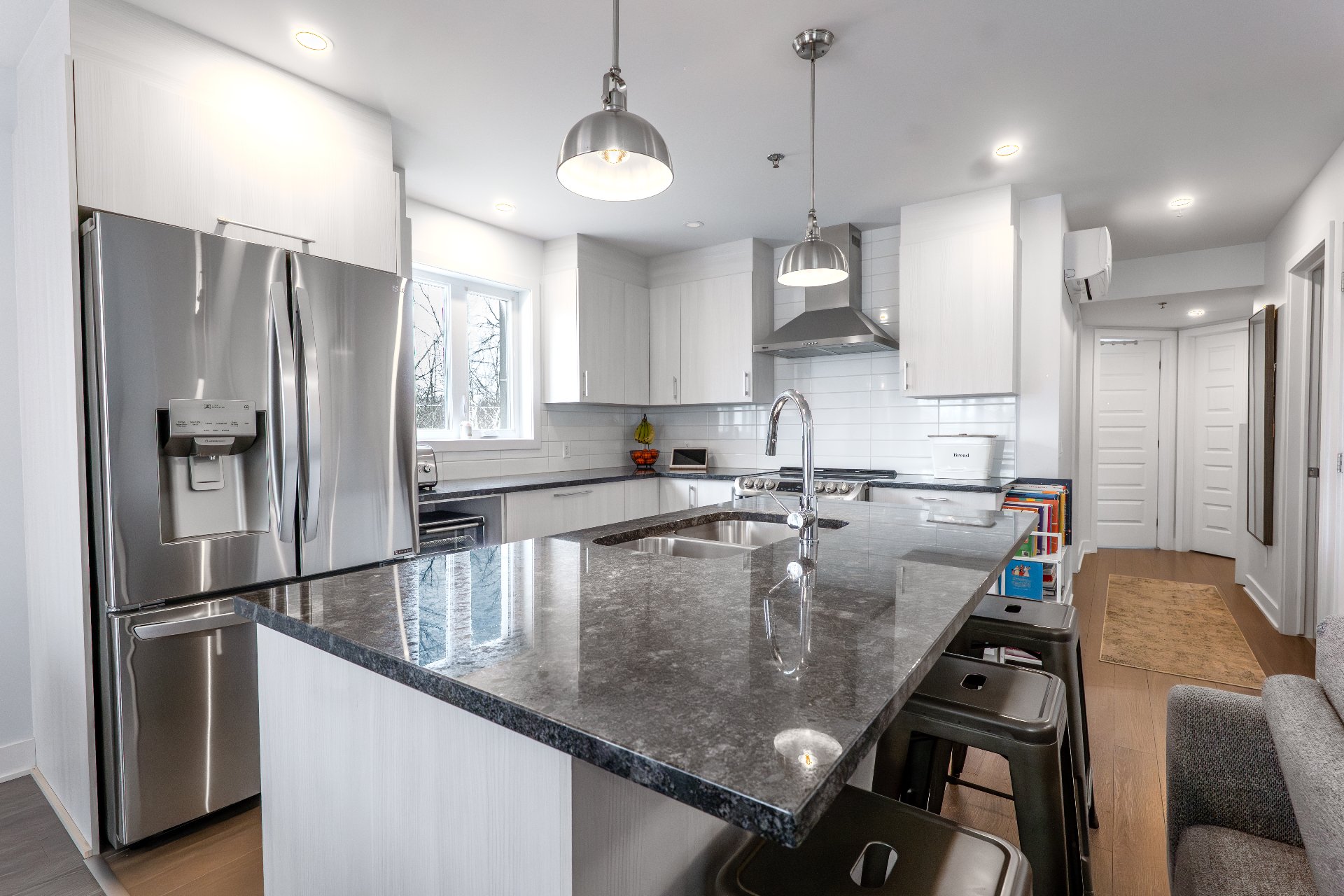
Kitchen
|
|
Description
Welcome to 1935 Rue des Grèbes #3, an impeccable condo. This bright 4½ offers a spacious living room, open-concept dining area, and a kitchen with granite countertops and plenty of storage. Two large bedrooms with closets, bathroom with separate shower and tub, and a closed laundry room. Enjoy a front balcony and rear balcony with private storage. Two outdoor parking spots included. A turnkey unit you don't want to miss!
Discover this beautiful 2-bedroom condo located in a
high-quality building.
This spacious and bright condo offers modern comfort in a
peaceful setting.
Inside, you'll find:
Welcoming entrance hall with a large closet
Generous living room filled with natural light
Open-concept layout with dining area and access to a
stunning glass-enclosed terrace
Stylish kitchen with granite countertops, pantry, and
plenty of storage
Spacious primary bedroom with wall-to-wall closet and
access to the rear balcony with private storage
Second good-sized bedroom with a large closet
Bathroom with separate shower, bathtub, and granite vanity
Closed laundry room with convenient cabinets
Includes 2 outdoor parking spaces
This condo is move-in ready, spotless, and meticulously
maintained. Whether you're a first-time buyer or looking
for a worry-free investment, this is a must-see!
Contact us today to schedule your visit.
high-quality building.
This spacious and bright condo offers modern comfort in a
peaceful setting.
Inside, you'll find:
Welcoming entrance hall with a large closet
Generous living room filled with natural light
Open-concept layout with dining area and access to a
stunning glass-enclosed terrace
Stylish kitchen with granite countertops, pantry, and
plenty of storage
Spacious primary bedroom with wall-to-wall closet and
access to the rear balcony with private storage
Second good-sized bedroom with a large closet
Bathroom with separate shower, bathtub, and granite vanity
Closed laundry room with convenient cabinets
Includes 2 outdoor parking spaces
This condo is move-in ready, spotless, and meticulously
maintained. Whether you're a first-time buyer or looking
for a worry-free investment, this is a must-see!
Contact us today to schedule your visit.
Inclusions: Dishwasher, fixtures, curtains and blinds, bracket for TV wall unit, AC wall unit.
Exclusions : N/A
| BUILDING | |
|---|---|
| Type | Apartment |
| Style | Detached |
| Dimensions | 0x0 |
| Lot Size | 0 |
| EXPENSES | |
|---|---|
| Co-ownership fees | $ 4104 / year |
| Municipal Taxes (2025) | $ 2539 / year |
| School taxes (2024) | $ 246 / year |
|
ROOM DETAILS |
|||
|---|---|---|---|
| Room | Dimensions | Level | Flooring |
| Living room | 14.5 x 12.5 P | 2nd Floor | Wood |
| Dining room | 10.0 x 9.4 P | 2nd Floor | Wood |
| Kitchen | 11.4 x 10.0 P | 2nd Floor | Ceramic tiles |
| Primary bedroom | 13.6 x 12.0 P | 2nd Floor | Wood |
| Bedroom | 10.9 x 9.6 P | 2nd Floor | Wood |
| Bathroom | 9.8 x 9.0 P | 2nd Floor | Ceramic tiles |
| Laundry room | 7.8 x 6.0 P | 2nd Floor | Ceramic tiles |
| Storage | 5.0 x 3.6 P | 2nd Floor | Ceramic tiles |
|
CHARACTERISTICS |
|
|---|---|
| Driveway | Asphalt |
| Roofing | Asphalt shingles |
| Proximity | Bicycle path, Cegep, Cross-country skiing, Daycare centre, Elementary school, High school, Highway, Park - green area, Public transport |
| Distinctive features | Corner unit, Cul-de-sac, No neighbours in the back, Private street |
| Window type | Crank handle |
| Heating system | Electric baseboard units |
| Heating energy | Electricity |
| Easy access | Elevator |
| Equipment available | Entry phone, Private balcony, Ventilation system, Wall-mounted heat pump |
| Available services | Fire detector, Visitor parking |
| Topography | Flat |
| Sewage system | Municipal sewer |
| Water supply | Municipality |
| Parking | Outdoor |
| Windows | PVC |
| Zoning | Residential |
| Bathroom / Washroom | Seperate shower |
| Restrictions/Permissions | Short-term rentals not allowed |